In 2020, CT ABC recognized the following companies as Excellence in Construction Award recipients:
Best in Show
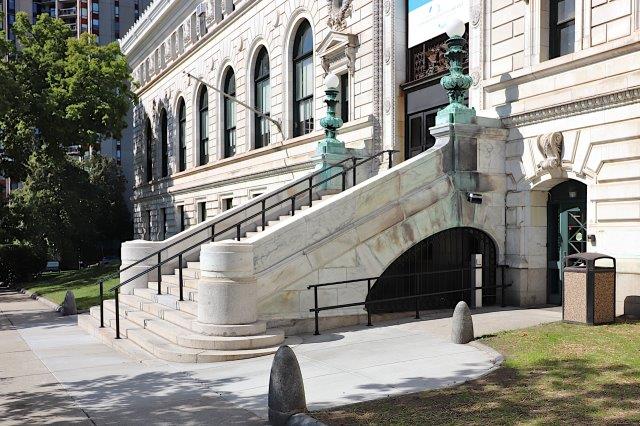
Springfield Central Library Access and Envelope Improvements
Kronenberger & Sons Restoration, Inc.
The Springfield Central Library was built in 1912 and funded by Andrew Carnegie. Listed on the National Register of Historic Places, this Italian Renaissance Revival building features a steel-reinforced concrete structure with a marble and granite exterior. The Library has 400,000 visitors per year and is subject to constant heavy traffic and wear. The neighboring art museum, science museum, and Dr. Seuss museum attract an additional 100,000 annual visitors, ensuring that the library plaza is rarely empty.
The library’s rear ADA ramp and stair system was constructed of painted steel and thin concrete decking, which was condemned, shored up, and partially closed from public use due to advanced rot. The front monumental marble staircase had washed out joints, slipping stair treads, broken sidewall stones, and overall shifting and sinking. The left side of the staircase had been closed to the public with a metal guardrail. In addition, the roof leaked, and fragments of the terracotta cornice had appeared in the plaza, so debris netting had been previously installed throughout the perimeter of the roofline.
KSR was awarded the project in September of 2017 and finally reached substantial completion in July of 2019. Our subcontractors replaced the TPO roof, repaired the clay tile roof, installed a new integral custom copper gutter system with a snow-melting heat trace, custom fabricated a new fiberglass cornice to match the original terracotta, fabricated and installed steel framing systems, fabricated and installed handrails and guard rails, installed plaza plumbing and electrical, and applied painted finishes and pedestrian membranes.
We self-performed 45% of the work, including demo of the old cornice, installation of the new cornice with all framing, renovation of an underground mechanical room, plaza granite paver replacement, interior carpentry and plaster work, and full disassembly of the front marble staircase down to its footing with subsequent rebuilding to exact dimensions. One of our largest tasks was construction of an entirely new ramp and stair system in the back of the building made of steel-reinforced concrete with a granite veneer, painted galvanized guard rails, and stainless steel hand rails, all suspended over a one-story egress moat using a steel framing system.
Challenges included unforeseen conditions, advanced deterioration, encountering unexpected Asbestos Containing Materials, and maintaining site access and security in a densely populated urban downtown area. The library and all surrounding museums and churches remained fully occupied throughout construction and we had to report to their authorities in addition to the Library, City, Architect, engineers, and consultants. Between KSR and Caolo Bieniek Associates, there were 3 major changeovers of supervisory personnel in the course of the project: site supervisors, project managers and engineers, and the architect.
Upon completion of our work, a grand opening was led by Springfield Mayor Domenic Sarno on October 19th 2019 and was warmly received by local press. The immense success of the Springfield Central Library project was the result of expert communication and teamwork among the city staff, library staff, Caolo & Bieniek Associates, all 12 of our subcontractors, and our countless suppliers.
First Place
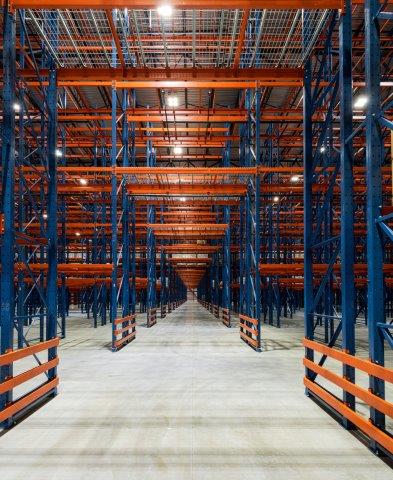
Pre-Engineered Building
Big Y Warehouse Distribution Center
C.E. Floyd Company, Inc.
The Big Y Distribution Center is a shining example of what can be accomplished when the owner and contractor are dedicated to preplanning, communication, and holding trade partners accountable. Over the twelve-month schedule the warehouse remained open during construction, peak shopping seasons, an unexpected doubling of shipping demands, and a global pandemic.
Right at construction kickoff a competitor was hit with a union strike- 30,000+ employees walked out and as a result, customers had to do their shopping elsewhere. This lead to a doubling of the shipping demands on Big Y’s already outgrown warehouse. During this time we adjusted our schedules and rearranged tractor trailers on a daily basis, depending on what work had to be accomplished that morning. These measures helped Big Y in a hectic time to ensure their community was able to purchase their groceries with ease.
While preparing the site for the new warehouse our team developed a detailed five-phased construction plan. Each phase had its own prescribed traffic flow to facilitate the construction process. C.E. Floyd and Big Y met twice a week during the site work portion of the project to ensure we were meeting their needs. The site work portion also included the installation of 1,300 to 1,500 helical piles to support the weight of the new warehouse and the fire loop.
The new 251,000 sf warehouse joins the existing warehouse. As the new warehouse is much larger and about 20 feet taller, there was concern the existing warehouse could not support the weight of snow drifts from the new warehouse roof. We worked with our steel subcontractor and a structural engineer to design and install a cantilevered snow shelf on the new roof.
C.E. Floyd also conducted work inside the existing warehouse. The HVAC systems were upgraded throughout the building. This required careful coordination, particularly in the refrigerated portion. In order to shorten the time the refrigeration system was disconnected we had all of the mechanicals hooked up prior to installation so all that needed to be done was to simply switch over the systems. Our preplanning (and warm winter jackets!) made this potentially risky job a breeze.
Like many others we had to determine how to best handle COVID-19. As the construction of this project was deemed essential we continued to work tirelessly and created an extensive set of protocols that would protect the health and safety of our clients, their community, and our employees while continuing to proceed with construction. This was a priority for us to get right as Big Y provides an essential service as well: providing food for families. These protocols did not impact our schedule and facilitated Big Y’s ability to maintain supply to their stores during this unprecedented pandemic.
The Big Y Distribution Center is a continuation of the partnership between Big Y and C.E. Floyd (who have worked on over 10 projects together) and we are pleased to deliver this project ahead of time.
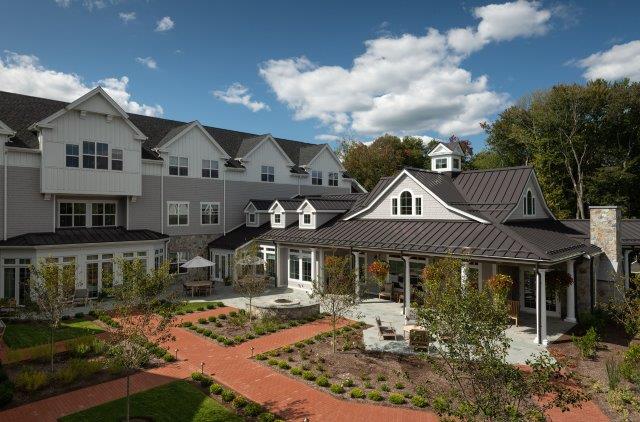
Residential
Maplewood Senior Living
KBE Building Corporation
KBE was Construction Manager at Risk for the ground-up construction of this three-story, 92,000 sf, 98-unit assisted living and memory care facility consisting of 21 light memory care units, 32 heavy memory care units, and 45 assisted living units. The high-end finishes, community spaces, access to high-quality health care, and picturesque campus environment make Maplewood at Southport a sought-after home. Residents are supported by two full-service, commercial-grade kitchens, multiple dining room areas, salon, fitness room, and community gathering spaces including a chapel, several living rooms, and an arts and crafts space.
The building features concrete foundations with structural steel and elevated concrete slabs, with one area of the building constructed of structural timber framing with structural insulated panels. The exterior is a combination of stone veneer and HardiePlank siding, with a roof of asphalt shingles and adhered membrane roofing. Interior finishes consist of painted walls and ceilings, wood wall panels, ceramic tile walls and floors, resilient tile floors and carpet. Mechanical and electrical systems consist of power, lighting, security, tele/data, boilers, water heaters, fan coil units, split systems, water treatment systems, a chiller, and a fire suppression system with a fire pump.
The team’s synergy was felt from the beginning, with open lines of communication and transparency on every level. They worked together to create a purposeful, beautiful, and thriving community for both staff and residents.
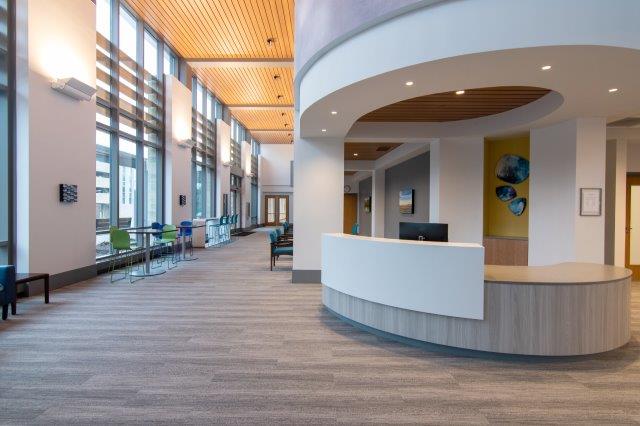
Healthcare
Lighthouse Surgery Center
SLAM Construction Services
The SLAM Team provided planning, design, pre-construction and construction management for a new ground up 35,000 sf ambulatory surgery center that features six orthopedic ORs with complete on-site sterile processing, a 26 bay Pre & Post-op area, pain management, business offices and a welcoming, double height reception and lobby area that initiates a carefully planned patient experience that extends throughout the facility.
The Saint Francis Hospital/Lighthouse Surgery Center project was collaborative from day one. From its conception as a partnership between Saint Francis Hospital & Medical Center, Lighthouse Surgeons and Woodland anesthesiology and then later Trinity Health of New England, the owner group worked as a team to develop goals to meet the growing orthopedic needs of the community and decided the hospitals property located on the medical campus on Woodland Street would be perfect. The owner’s goal was to build a physician led, hospital supported, patient centered out-patient surgery center.
SLAM worked closely with the multiple owners, consultants, subcontractors, vendors and suppliers to keep the project running smoothly and within budget. The unique integration of design and construction allowed for innovation, flexibility and responsiveness during the construction process. The design build methodology incorporated subcontractor expertise early in the design process allowing for efficiencies and clear communication which resulted in early project delivery.
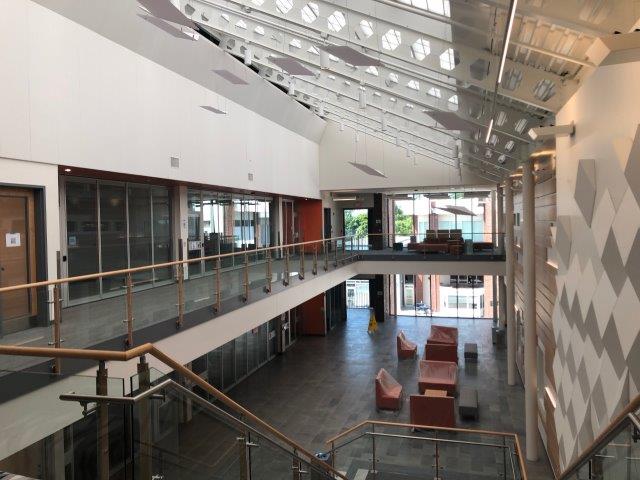
Electrical - Commercial
University of New Haven Bergami Science Building
Interstate Electrical Services Corp.
Set to open for students sometime in 2020, the Bergami Center for Science, Technology, and Innovation will serve as a primary point of contact for students from across the University interested in innovation and entrepreneurship. Because the building was constructed on an active university campus, accommodations had to be made for students and faculty to have continued access to classroom and facility space, leading to a three year phased logistic plan that repurposed and relocated multiple buildings and classes to other locations.
Phase 1: Relocation and Prep
The new Bergami Center is constructed alongside the existing Buckman Hall, which houses the College of Engineering, and its adjacent parking lot. The first phase of construction included a large scale logistics rollout to relocate this parking lot, which was the University’s largest. A large retention system had to be installed below the existing parking lot and in front of where the new footings would be for the new building. The architectural designs called for reusing a piece of the exterior wall of the previous building.
Phase 2: Utility Facility
A new utility building had to be constructed onsite, with a large and complex chilling system, large HVAC systems, electrical main services, and fire alarm main services. This building, constructed outside of the existing Buckman Hall, was built to be the infrastructure and supply to both the newly renovated Buckman Hall, and the brand-new Bergami building. It would also connect to Buckman Hall with an MEP Bridge, bringing all the new infrastructure and services to the building in place of the old systems demoed in Phase 1. This building had to be constructed and operational prior to Phase 3, allowing for relocated classrooms, parking, and college operations to continue to take place.
Phase 3: Upgrading Buckman Hall
Interstate, alongside the GC and other subcontractors, repurposed and upgraded the existing Buckman Hall with new lab space, as well as upgraded HVAC, Fire Alarm, AV, and infrastructure systems that were now being fed from the Utility building constructed in Phase 2. This brought the Buckman Hall space up to new codes and compliances, and repurposed existing classrooms and other spaces identified for new programs by the university. This phase had to be executed in 84 days over the university’s summer break, before students returned to classes. This complete renovation phase from demo to finishes was complete on time and under budget in just 80 days by all trades.
Phase 4: Bergami Construction
With the Buckman Hall upgrades completed ahead of schedule, erection of the new Bergami Center began, using the original front footings of Buckman Hall and the newly constructed footing for Bergami. The steel-frame building is connected to Buckman Hall, and at the south wall, they share the same roof. The 48,000 square-foot facility is made up of three floors, with state of the art communications, film making, science, laboratory, and audio-Visual classrooms. This building also has all of its critical infrastructure supplied by the new Utility building also completed in Phase 2.
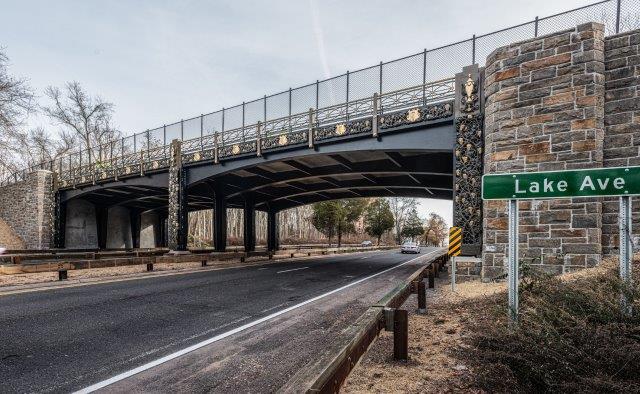
Historical Infrastructure
Rehabilitation of Bridge 00696, Lake Ave. over Rte 15 (Merritt Parkway)
Mohawk Northeast, Inc.
Connecticut Department of Transportation Contract 056-306 involved complete removal and replacement of the existing concrete deck and structural steel for the Lake Avenue Bridge over the Merritt Parkway. Additionally, historic concrete repairs to the substructure and masonry cleaning and repointing were undertaken. Finally, due to the historical nature of the structure the ornamental features of the bridge were to be removed, cleaned, repainted, and reinstalled to match the original 1940’s details.
This bridge is one of the last of the Merritt Parkways original bridges and is listed on the National Register of Historic Places. The structure was originally constructed between November 1939 and July of 1940 and features a cast iron decorative grille with intricate grapevines derived from the State of Connecticut Seal. Torches, urns, scrolls, and the outline of the Seal itself also grace the decorative grilles. Decorative wrought iron handrailing along the bridge fascia is adorned with cast rosettes. Random ashlar masonry was embedded in and anchored to the reinforced concrete wingwalls.
The purpose and need of the project were to address the bridge's structural deficiencies. The reinforced concrete deck and steel superstructure were in poor condition. The deck exhibited large spalls, cracks, and honeycombing. The steel superstructure exhibited areas of section loss, including at critical bottom flange locations, with many cracked welds between diaphragms and connection plates. The bearings also exhibited undermining and impacted rust.
To accomplish the Contract work, Lake Avenue was scheduled for a complete closure on the last day of school in 2019, with the road scheduled to be reopened 17 weeks later on October 20, 2019. Additionally, any work that needed to be performed over the Merritt Parkway could only be undertaken between the hours of 7:00 PM and 5:00 AM.
Decorative handrails and grille work were removed from the bridge, carefully bubble wrapped and sent to Mohawk's New London warehouse facility for restoration. There, abrasive blast cleaning was performed under close supervision by ConnDOT Transportation Supervising Planner [curator] Mark McMillan, and Wes Haynes of the Merritt Parkway Commission.
While all of these restoration efforts were occurring, demolition of the existing bridge was completed and new complete structural steel with a cast-in-place concrete deck was installed. The bridge and approaches were sealed and paved, and a new traffic rail system were installed.
To conclude the project, the refurbished ornamental features were carefully repackaged in New London, and returned to Greenwich for re-installation on the bridge.
On November 14, 2019, state and local dignitaries attended a ribbon-cutting ceremony to open the bridge to traffic. All agreed that the results of the project were remarkable.
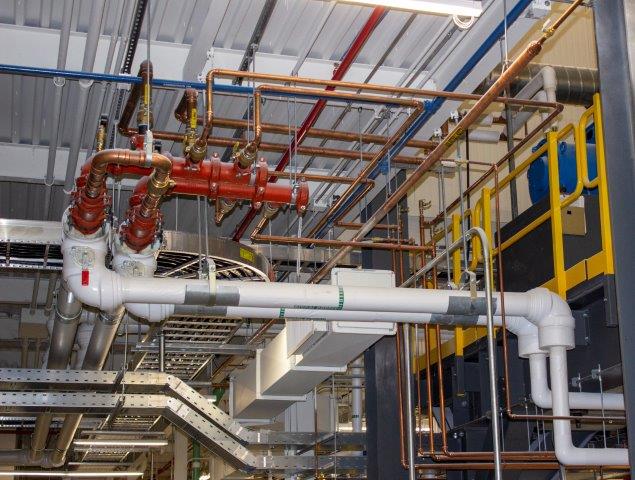
Mechanical - Industrial
Callaway Rubber Mixing Project
Notch Mechanical Constructors
You might not think that something as small as a golf ball can make a difference in the world. How can multiple layers of rubber and a plastic covering do such a thing? But for the city of Chicopee, MA those balls have made the world of a difference. Already the fastest growing major golf ball company since 2013, Callaway has invested $50M to modernize the Chicopee facility with state-of-the art machinery over the last three years, adding advanced engineering and technical processes. This investment has resulted in the most modern ball facility in the world – the Chrome Soft.
In 2018, Callaway began the upgrade to the rubber mixing process in the Chicopee facility. This process is a crucial step in the manufacturing process of the golf ball.
The General Contractor for the entire project Columbia Construction, needed a reliable mechanical contractor for the project team. Callaway looked no further than a mile down the road to Notch Mechanical Constructors. Callaway has been using Notch as their primary mechanical contractor since they bought the facility back in 2003.
The first phase of the upgrade began in late December 2018 and consisted of a plumbing scope and an HVAC scope. On the plumbing side, Notch removed the existing plumbing systems and miscellaneous gas lines. Once the old systems were removed, the team installed and modified all natural gas lines including high pressure gas. Next, a new 150 ton process chiller was installed. As shown in Exhibit A, potable water lines including domestic cold water, hot water, hot water recirculation, and new Back Flow Preventer devices were also installed and connected to the chiller system.
The HVAC side was a little more extensive in this first phase. The slab storage where the special rubber for the balls is stored needs to be stored in a humidity controlled environment. To ensure that the rubber is stored at the correct precise temperature and humidity, the Notch team installed make-up air units, unit heaters, roof top units and associated ductwork, grills and diffusers as well as a Munter’s Environment Control rooftop unit for the rubber storage room, pictured in Exhibit B. 3” glycol piping and insulation from the chiller to the process equipment was also installed by the crew, along with a new Technical Systems Modular Air Cooled 150 Ton chiller package. Once that was complete, the whole system was flushed and the propylene glycol was added.
The project seemed to be ever-changing as far as design goes. Callaway was providing the rubber mixing equipment, Columbia provided the chilling equipment, and Notch needed to coordinate all the moving parts with multiple parties. The location of the new system was shifted shortly after the project began due to space constraints. There were several re-designs involved including the addition of branched valves. But, despite all of the communication and design hurdles, Notch was able to keep up and complete the project on schedule with superior quality.
The upgraded rubber mixing process allows Callaway to produce the most consistent ball. The new mixing equipment takes the humidity and temperature controlled rubber and makes a marshmallow-shaped slug. Workers take the cores and put them into molds. A robot takes molds, matches a top half to a bottom half and puts them in a press. Under heat and pressure the rubber forms into a core. From there, workers move the cores to other machines, building up layers and eventually putting on a cover.
Prior to committing to the project, Callaway had been considering moving the whole manufacturing operation to Mexico. Luckily, they took a different path, and it has had a very positive impact on peoples’ lives in western Massachusetts. The plant currently has over 400 employees, many of which have been employed there for over 20 years. Callaway has embraced the region's excellence in machining and precision manufacturing and rolled it up into a single ball.
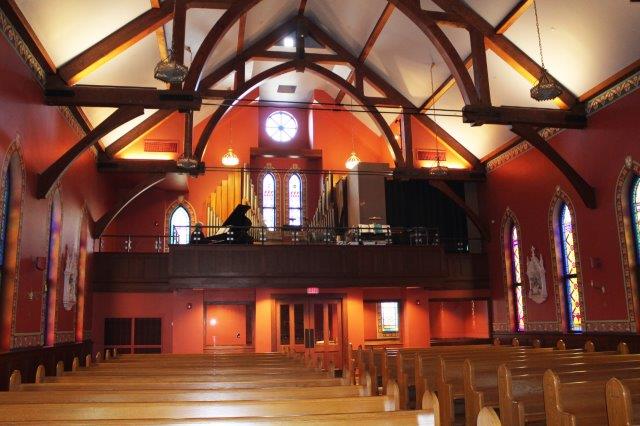
Institutional
Church of St. Michael the Archangel Restoration and Renovation
Petra Construction Corporation
A structural condition assessment found the timber roof and attic structure of The Church of St. Michael the Archangel unsafe and too severely compromised to repair, causing the Church to temporarily close its doors until such time that proper repairs could be instituted. Four years later, Petra Construction was selected as the Construction Manager for the renovation and restoration of this landmark church, constructed in 1861 and added onto in 1867.
After being presented with the cost of building a new church, it was decided that a renovation and restoration was the more cost effective option. The structure was dismantled piece by piece and a new church built on the original foundation designed to look as it did in the earliest known photo of the building from 1911. The project was completed in phases in order to secure funding through the Church’s Capital Campaign.
During preconstruction and exploratory work, unique construction details were uncovered including terra cotta stenciling and the original location of some windows. Prior to demolition, siding was removed to preserve or recreate these architectural elements of the original church. Elegant and intricate pattern designs from the original walls were repainted on the walls once the interior work began. Additional original artifacts that were reinstalled included statues, stained-glass windows, and Stations of the Cross.
Phase 1 consisted of demolition of the walls and roof for the construction of a new core and shell with a 745 square foot addition to accommodate a LULA elevator and ADA-compliant bathrooms. A new steel steeple was also constructed to replicate the steeple from the early 1900s. The dirt basement floor was replaced with concrete to reinforce the floor of the nave and sanctuary and walls were built to create a community room, mechanical equipment area, bathrooms, and storage space.
The old roof structure was replaced with new heavy timber trusses made of Douglas Fir and spaced twenty feet apart. These beautiful exposed trusses are consistent with the architecture of the church. During a raising ceremony, the trusses were blessed by the Bishop and the first truss was raised. A few days prior, parishioners had an opportunity to write their names or messages on the top of the wooden beams before they became a permanent part of the church.
Phase 2 included interior work, new electrical, fire alarm, sprinklers, heating and cooling system, insulation, and handicapped access as well sitework to make the parking lot ADA compliant. All of the interior finishes were completed and all the liturgical items were installed such as the organ, altar, confessionals and cry rooms. Petra’s in-house architectural millshop completed most of the millwork for the project, including refurbishment and reinstallation of all the pews.
On January 18, 2020, The Church of St. Michael the Archangel welcomed back parishioners with a Mass of Dedication. Nearly eight years after closing the doors, the Parish had finally returned home.
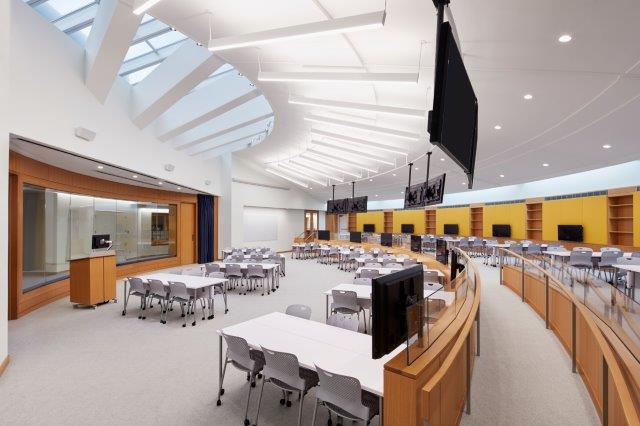
Renovation
Sterling Hall of Medicine Library Renovation
Petra Construction Corporation
Designed by Grosvenor Atterbury and built in 1940, the Medical Library at Yale University’s Sterling Hall of Medicine was founded to house the collections of Harvey Cushing, an 1891 Yale College graduate often referred to as the father of modern neurosurgery. Cushing, along with Arnold C. Klebs and John F. Fulton, gifted an astonishing collection of scientific medical books, manuscripts, and journals, greatly expanding the University’s holdings of primary resource material dedicated to the history of science and medicine. Atterbury designed the library with two wings in the shape of a Y: one wing home to the Historical Library Reading Room; the other to current periodicals, with bookstacks located on lower levels. When Mrs. John Hay Whitney, the daughter of Harvey Cushing, provided a generous gift to the school of Medicine in 1990, a new Information Room, additional study space, and bookstacks were built in an addition that connects the two wings. The library was then rechristened the Harvey Cushing/John Hay Whitney Medical Library.
The project team was tasked with transforming the library’s reading room and stack space across three levels of the building, creating a suite of adaptable, high-tech classrooms, meeting rooms, and support facilities. The 14,000 square foot renovation addresses the library’s changing needs and supports the School of Medicine’s unique pedagogical emphasis on student-led research and collaboration.
The centerpiece of the renovation is a new 126-seat TBL classroom located on the first floor. This state-of-the-art teaching facility replaced a library reading room and study space from the early 1990s. The team developed extensive audio-visual systems, integrating them with the architecture to serve new teaching methods at the medical school. At the entrance, a custom curved wood and glass feature wall negotiates the classroom’s relationship to its corridor and neighboring spaces. The wall needed to reconcile the building’s complicated geometry, and would be prominently located at the end of a quarter-mile-long corridor that serves as the main axis of the library.
Existing library space on the entry level was re-purposed to accommodate six 16-seat classrooms with movable partitions to accommodate larger class size. Custom-designed, patterned films were applied to the glass and aluminum window walls creating obscured, textured and layered views into the classrooms. Removal of structural book stacks required the design and insertion of a new steel skeleton at the lower level.
The successful transformation of the Sterling Hall of Medicine Library depended on diligent communication and a commitment by everyone involved to collaborate at every scale and stage of the project. Challenges both anticipated and unanticipated were mitigated during construction due to a disciplined adherence to close, constant, and enthusiastic collaboration. Given the project’s rigorous schedule and complex site, each member was essential to its success: the client, design, and construction teams worked together to navigate the project’s unique constraints, ensuring the thriving research efforts of the library are fully supported into the future and creating a place tailored for 21st century medical pedagogy.
Award of Merit
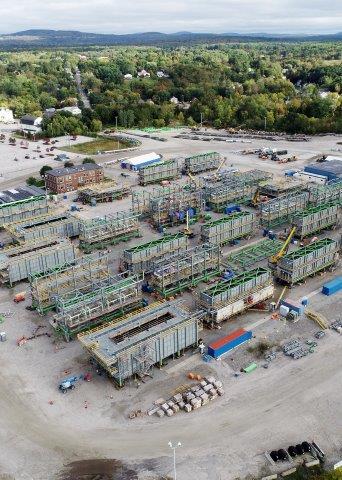
Industrial
ECU Module Project
Cianbro Corporation
SCOPE OF PROJECT
Cianbro constructed 60 modules for 7 individual ethane cracking units (ECU Modules) for a brownfield plastic production facility in Pennsylvania between May 2018 and December 2019. Cianbro constructed the modules at its flagship manufacturing facility located in Brewer, Maine along the banks of the Penobscot River. The completed modules were then loaded onto barges with heavy haul transporters and fastened in place onto load spreaders and sea-fastening systems to endure the nearly 40 day ocean transport down the east coast, up the Mississippi and Ohio Rivers to their final delivery point at the new plant located in Monaca, Pennsylvania.
PROJECT DETAILS
• Installed 5,750 tons of steel
o 63,200 linear feet of pipe
o 13,000 linear feet of tray and channel
o 44,500 linear feet of electrical cable
o 31,650 linear feet of insulation
• Positive Material Identification
• Completed 2,250 welds with a 97% acceptance rating
• Ferrite testing of stainless steel welds
• Post-weld heat treatment requirements
• Hardness testing
• Performed 644 hydrostatic and pneumatic pressure tests
• Pipe cleanliness measures, including air blows and flushing and boroscoping
• Instrumentation, installation, and testing
• Heat trace installation and testing
• Industrial painting and coatings
• Engineered rigging and heavy lifting
• Module alignment and surveying
• Prepared modules for shipment
PROJECT SIZE & SCHEDULE
Cianbro self-performed 55% of the project. An average daily crew of 365 team members completed 1,495,000 total work hours (837,000 Cianbro and 560,000 Starcon.) Peak manpower was 550. Construction began in May 2018 and entailed over a 19-month construction schedule with completion in December 2019.
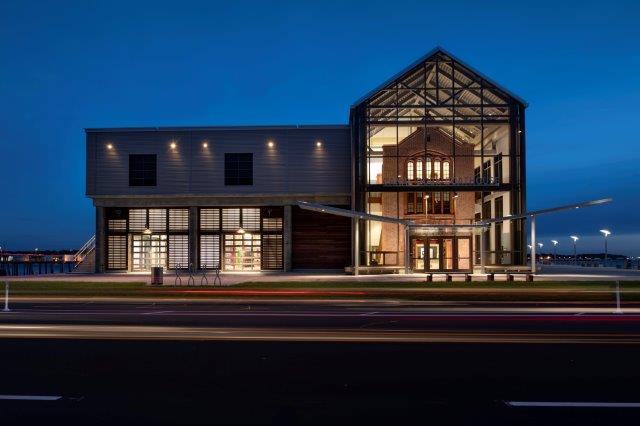
Institutional
The Boathouse at Canal Dock Phase 2
Nosal Builders, Inc.
The Canal Dock Boathouse project evolved as a part of the Connecticut Department of Transportation’s I-95 New Haven Harbor Crossing Corridor Improvement Program which was a multi-billion-dollar improvement to the I-95/I-91 interchange. This highway project required the demolition of the historic Adee Boathouse which was once home to the Yale Crewing Clubs. To help mitigate this unfortunate necessity for progress, funds were established to create a new boathouse at Long Wharf Drive. This new location was selected in an attempt to reconnect New Haven to its waterfront history.
In an attempt to connect this new boathouse to the city’s past, many of the historic elements of the Adee Boathouse were salvaged and reinstalled as decorative elements in the new Canal Dock Boathouse. Some of these elements included the original wood trusses, the fireplace mantle, a cartouche, two finials, and two bulldog heads from the exterior façade.
We also recreated the masonry front entry complete with the restoration of the front window, replication of the existing front doors, and an exact replication of the original grand stair case. This entire assembly is installed inside the new building, behind the new front storefront entry wall which allows it to be viewed from the street.
Throughout the interior of the buildings there are interactive timeline signage and artwork that tell the full historic story of the Adee Boathouse. There are also timeline panels that are incorporated into the exterior platform railings that tell the story of the New Haven Harbor. And as an interesting conversation piece, we incorporated into the floor system an historic mosaic bronze and terracotta emblem that tells a tale of a “Ghost Ship”. The story of a ship that departed from New Haven to England in a deep fog, with no word of it reaching England. Months later in another deep fog, it was reported to have been sighted in New Haven with its mast battered and its sails torn.
The Canal Dock Boathouse was constructed to house three main functions:
1. The Boat Bays - The Canal Dock Boathouse, Inc. ("Canal Dock") is a New Haven, Connecticut 501(c)(3) non-profit organization that operates a community-oriented, waterfront boating center. Multiple types of recreational boating opportunities are already underway (dragon boating, kayaking & rowing) and new programs (sailing, for example) are planned for the future; all programs for New Haven public school students are free.
2. Science Labs and Classrooms - The University of New Haven will be leasing a portion of the building to expand its marine biology labs and classrooms to the water’s edge
3. Weddings and Special Events - The meeting rooms and kitchenette on the second floor offer a spectacular venue for weddings, group meetings, seminars and other special events. These rooms are available through the Canal Dock Boathouse, Inc.
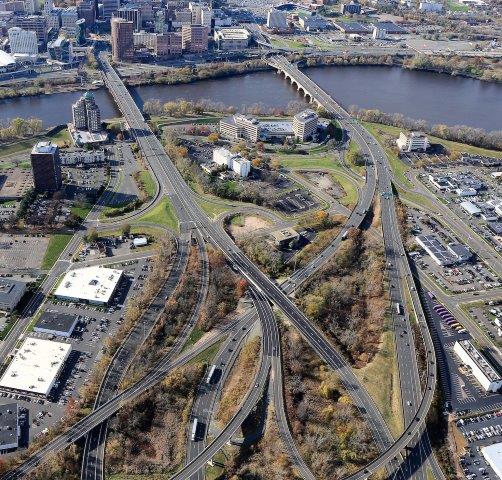
Infrastructure Heavy
Rehabilitation of Bridge Nos. 02366, 02367 and 02369 in East Hartford and Bridge No.
00847 in Willington Design-Build Project (“I-84/Route 2 Bridge Bundle”)
The Middlesex Corporation
Connecticut Department of Transportation: Rehabilitation of Bridge Nos. 02366, 02367, 02369, AND 00847 I-84, Rte. 2, and Ramps in East Hartford and I-84 and Potter School Rd. in Willington – Design-Build Procurement (DB) Project 171-431, was awarded as a best value contract to the Middlesex/Lochner DB Team. As CTDOT’s second ever DB contract, the scope included the removal and replacement of four interstate bridges, three in East Hartford and one in Willington.
The new bridges incorporated both traditional cast-in-place concrete construction and innovative Accelerated Bridge Construction (ABC) techniques. The schedule of the project required two bridges to be completed within single-phase 60-day construction windows, while the other two bridges were completed in multi-phase 180-day periods. The innovative design and construction use of Prefabricated Bridge Units (PBU’s) and Geosynthetic Reinforced Soil – Integrated Bridge Systems (GRS-IBS) as accelerated bridge techniques, were instrumental in meeting the required 60-day milestones. Additionally, prefabricating the structural steel and superstructure components of each phase of the 180-day bridges earned the project a four-week early completion bonus.
The effective and timely designs from Lochner combined with Middlesex’s innovative construction methods have the bridges open to full beneficial use, and the entire project schedule, months ahead of CTDOT’s January 2020 completion date. Additionally, value engineering has provided the project to CTDOT below their contract budget, and it has been completed with a zero-claim status. The project’s Quality Management Team has delivered a project exceeding the owner’s expectations. Lastly, the project was completed with no OSHA recordable or lost time incidents and a perfect safety record.
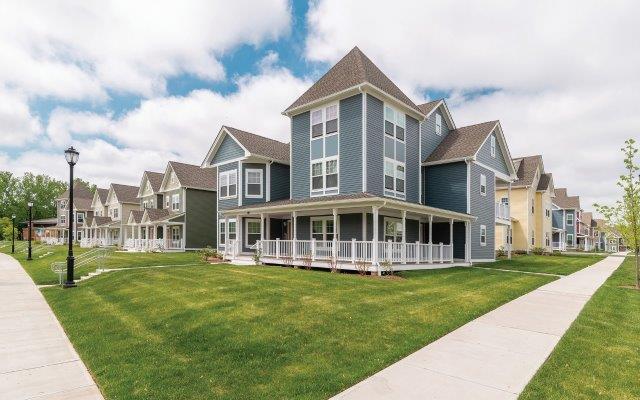
residential
willow creek
viking construction, inc.
hartford’s willow creek community has undergone a heart-warming transformation from dilapidated apartments to charming and attractive “gingerbread-style” porched homes and community buildings that blend into the adjacent blue hills neighborhood. viking construction served as general contractor on this $33 million portion of a multi-phase project which included demolition of the 61-acre bowles park public housing complex, comprehensive sitework and street redesign, construction of 29 separate buildings, and landscaping.
the willow creek story began in 1950 when connecticut opened the bowles park public housing complex that rented units for $59 per month. over time, rising repair costs became prohibitive and the community became neglected. residents reported rain leaking through roofs and exterior walls, and rust appearing in the walls from old piping. the city boarded up many homes and eventually stopped leasing units altogether. by 2011, the housing authority and the conn. dept. of housing began giving subsidies so residents could move to safer housing throughout the city.
once the redevelopment was approved, viking completed demolition, crushing some foundation materials for reuse as aggregates for the project. extensive sitework was challenging because of the heavy clay soil, combined with extreme rainfall, which required heavier equipment to move materials around the site (or off site for reuse). viking brought in substantial fill to establish proper design grades for the new community, and installed new 48” storm piping, a 1,000-foot drainage line, 2,000 linear feet of watermains, sewer lines, and new electrical and telecom wiring.
in addition to the housing structures, viking built willow creek’s 5,000 s.f. community building that includes a state-of-the-art fitness center, resident lounge area with kitchenette, stone fireplace and entertainment/media area, and a resident business/ learning computer center. they also built a recycling area, a laundry facility, parking areas, and offices for professional on-site management.
viking worked to minimize construction waste, used green building materials, and installed energy star qualified kitchen appliances, high-efficiency lighting, and hvac equipment with enhanced air filtration. the company used low-flow plumbing fixtures, green label carpet, high-efficiency windows, and increased wall and roof insulation. viking also added a cantilevered solar panel canopy over parking areas to provide renewable energy for the community center and used water-conserving landscaping. these steps work to reduce overall energy costs for residents and the community has applied for leed gold for homes certification.
viking construction was particularly inspired by the children from the boys and girls club directly across the street who watched the willow creek project each day. they literally witnessed their community’s transformation into something that represents hope of a brighter future. viking construction is proud to have played a part in this inspiring project which will certainly become an economic catalyst that spurs more revitalization.
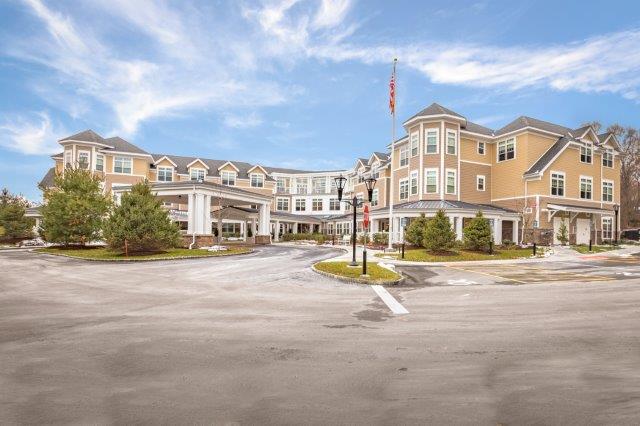
residential
sunrise of fairfield
wohlsen construction company
wohlsen construction provided preconstruction and construction management services to sunrise senior living for their new senior living community located in fairfield, ct. the scope of the project consisted of demolition of existing structures, extensive site work, and construction of a new 3-story, 66,707 square foot assisted living and memory care community. the new community includes 54 assisted living apartments and 29 memory care suites. common area amenities include a wellness center with a therapy room and a private exam room, movie room, beauty salon, and wi-fi throughout the community. beautifully-landscaped outdoor spaces feature a walking path with benches, outdoor pavilion for activities, and multiple patios with lounge and dining seating.
the site of the new community was bordered by an existing residential neighborhood, wetlands, stream, and park, and it was imperative that the natural beauty of the area was maintained. a detailed and comprehensive planting plan was developed and called for the installation of 6’ tall privacy fence at the property line; planting of native shade and flowering trees, evergreen trees, and shrubs; native groundcovers; annual flowers and other ornamental plantings. to protect and enhance the neighboring stream bank was stabilized, shrubbery was planted along the bank, and a conservation easement boundary was established. additional site amenities include pollinator rain gardens, bird nesting boxes, and walking paths with benches to enjoy the beautiful scenery.
the building is topped with a mansard-style roof with shingles, epdm roofing, and standing seam roof accents. the exterior façade consists of a manufactured stone base with cementitious siding in a variety of patterns.
the new community provides a variety of cultural experiences to the residents ranging from lectures and various spiritual, educational, and recreational activities. additionally, the residents can not only partake in the local community activities, but the new community is also ideally situated with easy access to new york city via i-95, regional amtrak, and metro-north rail service.
the sunrise of fairfield community not only provides needed multi-family housing for seniors in the local community it also has provided approximately 200 full- and part-time jobs to residents of the neighboring communities.
the team was presented with several challenges throughout the project ranging from local inspection schedule, a tight construction schedule, and site, to managing a large complex project adjacent to an existing residential neighborhood. all the challenges were met through a collaborative team approach that resulted in delivering the high quality senior living community to the client and the local community.
with flexibility and communication, wohlsen and the entire project team successfully adapted to the many challenges and met the client’s high expectations for the final product. the new community resulted in a beautifully designed, well-constructed community that fits the neighborhood aesthetic and provides a much-need benefit to the larger community. the completed project represents excellence in construction on the part of merit-shop contractors to hundreds of residents, staff, visitors, and neighbors.
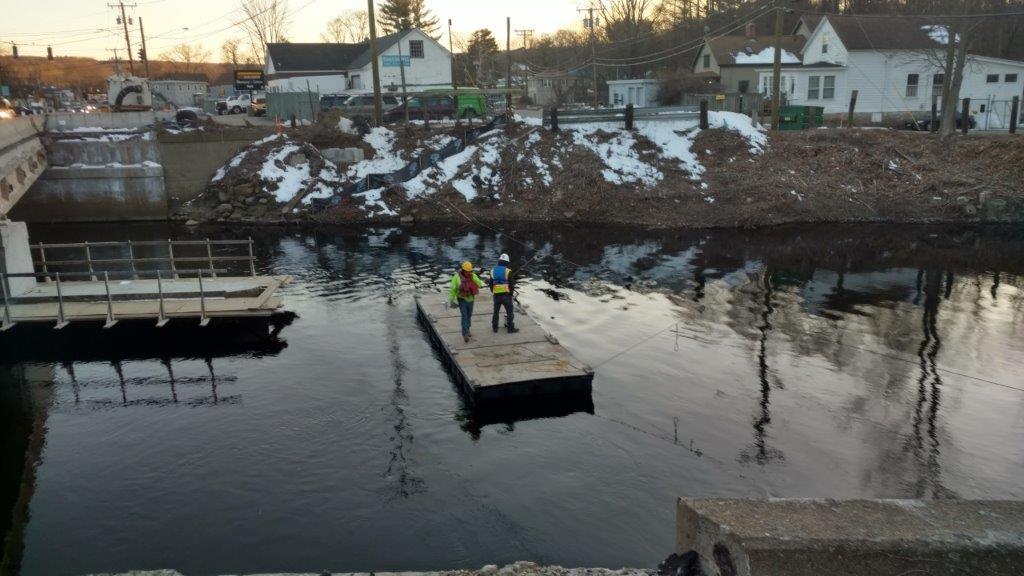
other – specialty
river crossing
directional technologies, inc.
prior to our involvement with the project, a contractor installing gravity sanitary sewer lines was faced with an unexpected challenge. the engineers in charge of designing the new sewer lines and connecting them with the existing sewer network determined that the existing slopes and grades would not allow the new sewer lines to function with the siphon that was necessary to make the sewer operational. if the contractor could not find a solution to their problem, they would need to redesign the entire project and include pump stations which would dramatically raise the overall cost of the project to their client.
with the help of directional technologies, a new plan was formed to modify the location of the project and directionally drill a portion of the sewer lines underneath the natchaug river. doing so would allow the sewer siphon to function as intended and allow the gravity sewer to be viable despite the unfavorable slopes and grades in the area. after directional technologies formulated the plan to go beneath the river, the next challenge was to find a way to mitigate the costs of performing the necessary directional drilling activities. multiple scenarios proposed by directional technologies were discussed with the engineers and a value analysis was performed to determine the most appropriate design. the proprietary techniques developed by directional technologies to pull multiple conduits through the same bore hole at once allowed for a shortened schedule and reduced costs.
one of the most immediate challenges facing the project was the operation of “walk‐over” locating equipment for the portions of the bore path that were directionally drilled beneath the river. the “walkover” locating equipment is required to be positioned on the surface directly above the drill bit as it bores underground so that the depth and path of the bore hole can be precisely tracked. the swift current of the river would have made it difficult for a boat to maintain its position and successfully operate the locating equipment. to solve the problem, directional technologies designed a grid system of overhead ropes that were hung across the river so that locating personnel and their locating equipment could mount a floating platform and position themselves exactly where they needed to be.
due to the time‐sensitive nature of the project, our work was performed in the winter. inclement
weather was a major concern, with dropping temperatures causing pumps to freeze, drilling fluids to break down, and equipment to be buried under snow. in order to mitigate these issues, directional technologies implemented severe weather protocol to minimize delays and extra costs. drilling mud formulations were modified to account for the existing conditions, drilling fluids were emptied from pumps and hoses at the end of each day, antifreeze was added to the pumps, heating equipment was kept onsite to thaw frozen pumps and equipment, drilling mud had to be reprocessed each morning, additional safety protocol needed to be observed, and equipment needed to be dug out following two large snowstorms. despite these challenges the project was able to be completed with minimal additional delays and without ever stopping work on the project.
despite the complexities of the project, directional technologies completed the work on schedule. with the assistance of directional technologies, the contractor was able to overcome the design challenges and complete their sanitary sewer installation without having to completely change their designs and add costly pump stations. at every step in the process, directional technologies took an active role in proposing solutions to the client’s problems and managing the difficult nature of field conditions.
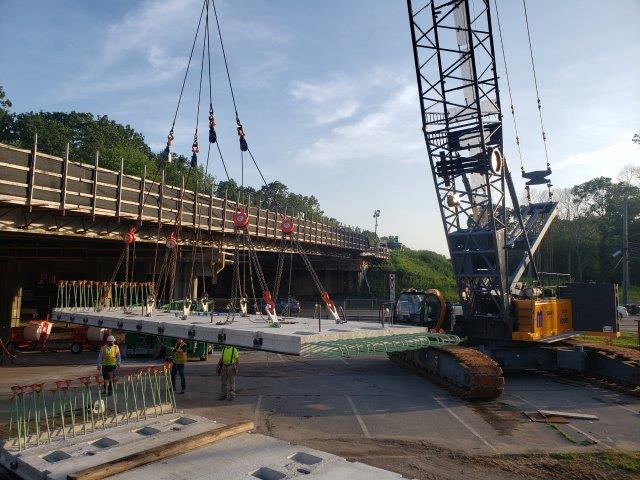
infrastructure - heavy
rehabilitation of i-395 bridge over route 85
mohawk northeast, inc.
an accelerated bridge construction (abc) project to replace the existing cast-in-place concrete deck with new post-tensioned precast deck units. this project included the deck replacement for two sister bridges carrying i-395 northbound and southbound over rout 85. the structure is located on the heavily congested section of i-395 corridor in waterford connecticut. the deck for each bridge had to be removed and replaced within a 10-day road closure for each bridge. due to a coordinated effort with connecticut department of transportation, mohawk northeast inc., and key suppliers, the team was able to successfully complete each bridge closure, 3 days ahead of schedule.
major work items that were completed during the 10-day road closure included, closing i-395 and diverting traffic onto a pre-arranged detours, saw cutting and removal of cast-in-place deck sections, cleaning and installing shear studs on existing beam, installing precast deck units, forming and pouring closure pours, post-tensioning the deck, reconstructing the approach slabs, and re-opening the bridge to traffic. additional items that were completed prior to the road closure included structural steel repairs, new bearings system, and substructure repairs. once the deck replacement was complete, structural steel on the entire bridge was painted, and the roadway was re-paved.
a total of 40 precast concrete deck panels, with an average size of 8’ x 30’ and a wight of 12 tons, were installed over a 12hr period for each bridge. the panels were made by coreslab structures, a local precast company, worked closely with mohawk to develop innovative fabrication and installation procedures. each panel varied in design and included specific inserts to support formwork, specialized leveling fixtures, and imbedded lifting eyes. this innovative approach and detailed pre-planning dramatically decreased the installation time for each panel. the panels were staged off-site, prepped for installation, and transported to the site for installation in a specific sequence. prep work and installation of the panels were performed using a grove 4090 hydraulic crane for the northbound bridge and a sany scc8200 crawler crane for the southbound bridge. every pick for the precast was considered a “critical pick”, and required a detailed lifting plan. once on site, the panels were quickly offloaded, installed, leveled, and anchored in-place.
due to the heavy volume of traffic on both i-395 and route 85, this project required extensive maintenance and protection of traffic (mpt) and close coordination with both state and local officials. specific time constraints were imposed on shutting down i-395, and there was tight restriction on traffic along route 85. traffic congestion was closely monitored and work activities had to be adjusted to avoid any interference the traveling public.
over 80 employees, working in two shifts during each 24 hour/ 7-day road closure, were required to safely complete this project on time with limited impact to the community. extensive design, planning, site preparation, and close on-site management were required for each activity. this project was completed ahead of schedule, with no safety issues.
>