In 2021, CT ABC recognized the following projects as Excellence in Construction Award recipients:
Best in Show
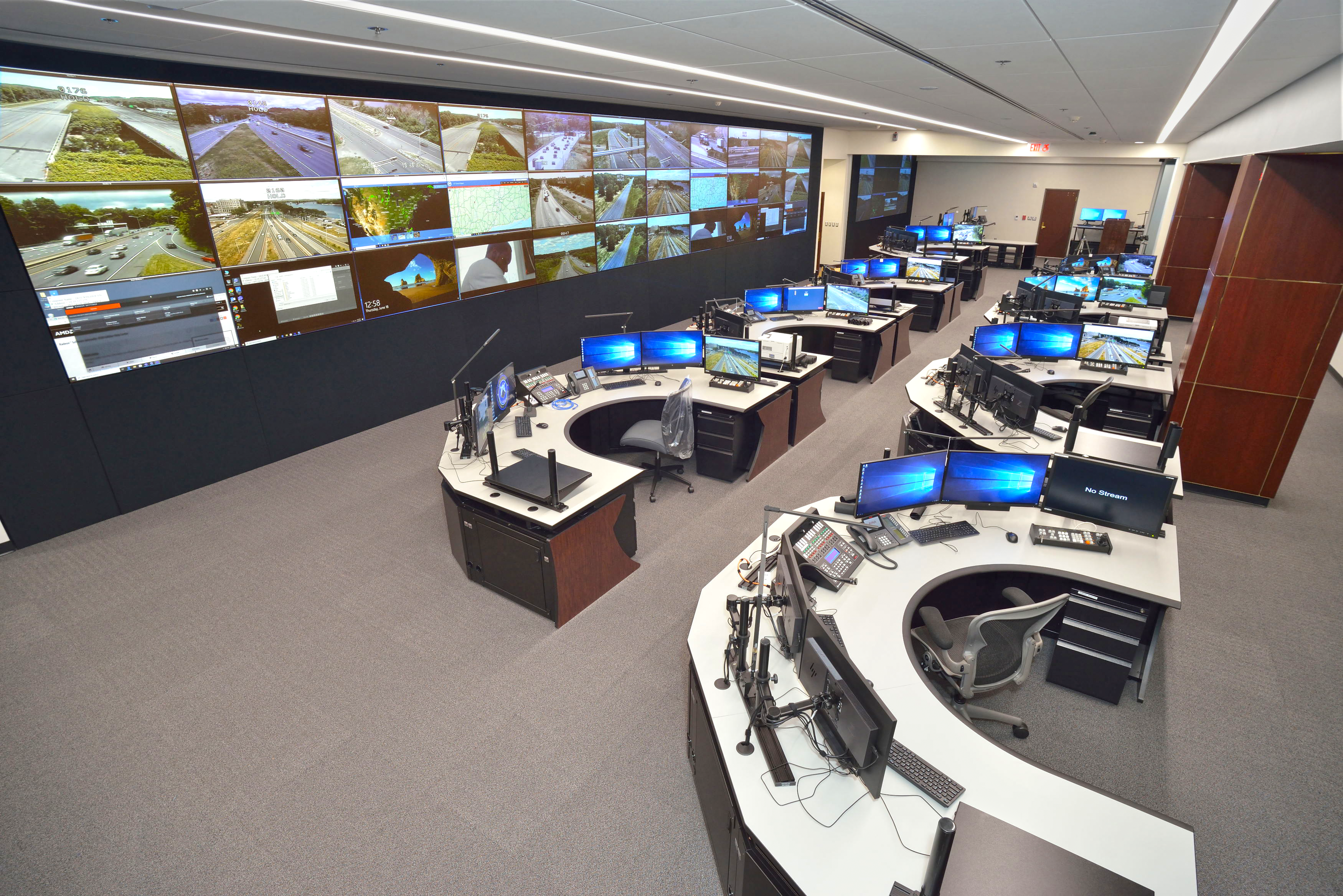
Small <$10M - Renovation
CT DOT Highway Operations Center Expansion and Renovation
Nosal Builders, Inc.
The Department of Transportation at the Newington Headquarters was operating with antiquated technology dating back to the building’s original construction including outdated tech equipment. The Department needed space and modern technology to keep up with the State of Connecticut’s critical transportation response infrastructure.
Due to the critical nature of the Highway Operations Department and their 24/7/365 operating schedule, it was necessary that Nosal Builders and its subcontractors and vendors work to ensure zero service interruptions. This was achieved by working off hours during the workweek and weekends as necessary to limit disturbances and, apportioning the work over 7 phases. There are many challenges inherent in infrastructure projects such as this one. Connecticut acts as a main thoroughfare with approximately $489 billion in goods shipped to and from sites in the state, mostly by truck. Included with these “goods” are highly combustible gases, regulated wastes, etc. It was apparent that the challenge Nosal Builders faced in successfully completing this project was a serious one.
The first challenge was the lack of existing construction documents, adding numerous hurdles. Our proactive team generated numerous RFI’s which further clarified ambiguities between the project documents and as built conditions. The second challenge, was the continued occupancy of the facility through the duration of the project. We overcame this challenge by building a team and maintaining clear and concise communication amongst the team members. The most profound challenge was the COVID-19 virus. This project was deemed essential and remained active throughout the pandemic. Re-scheduling four separate contractors, from four separate states, all with varying degrees of government-imposed restrictions was no easy task.
Nosal drastically minimized the number of employees working in close proximity. Tasks were performed remotely if possible, increased sanitation accommodations were provided, and daily cleaning of all touch points throughout the project was performed. The result: no documented COVID transmissions while on site. The CT DOT employs over 400 IP cameras statewide. With upgrades to cutting edge technologies, the Department can seamlessly stream directly from these cameras distributed statewide. The Highway Operations Center conference room boasts a large screen NEC display and independent Jupiter CSR4K processor with the ability to view various cameras and partake in state-of-the-art teleconferencing and video conferencing systems. The remaining conference rooms boast a Crestron one touch control system providing harmonious operation of NEC Laser.
Completion of the 7th phase occurred on February 11, 2021, roughly 2 years, 5 months after it began. Its overall success was a culmination of dozens of entities and team participants working towards a common goal. This project was given a thumbs up by Governor Lamont during a September 2020 walk through of the fully functional Highway Operations Center.
Special Award for Exceptional Impact on their Community
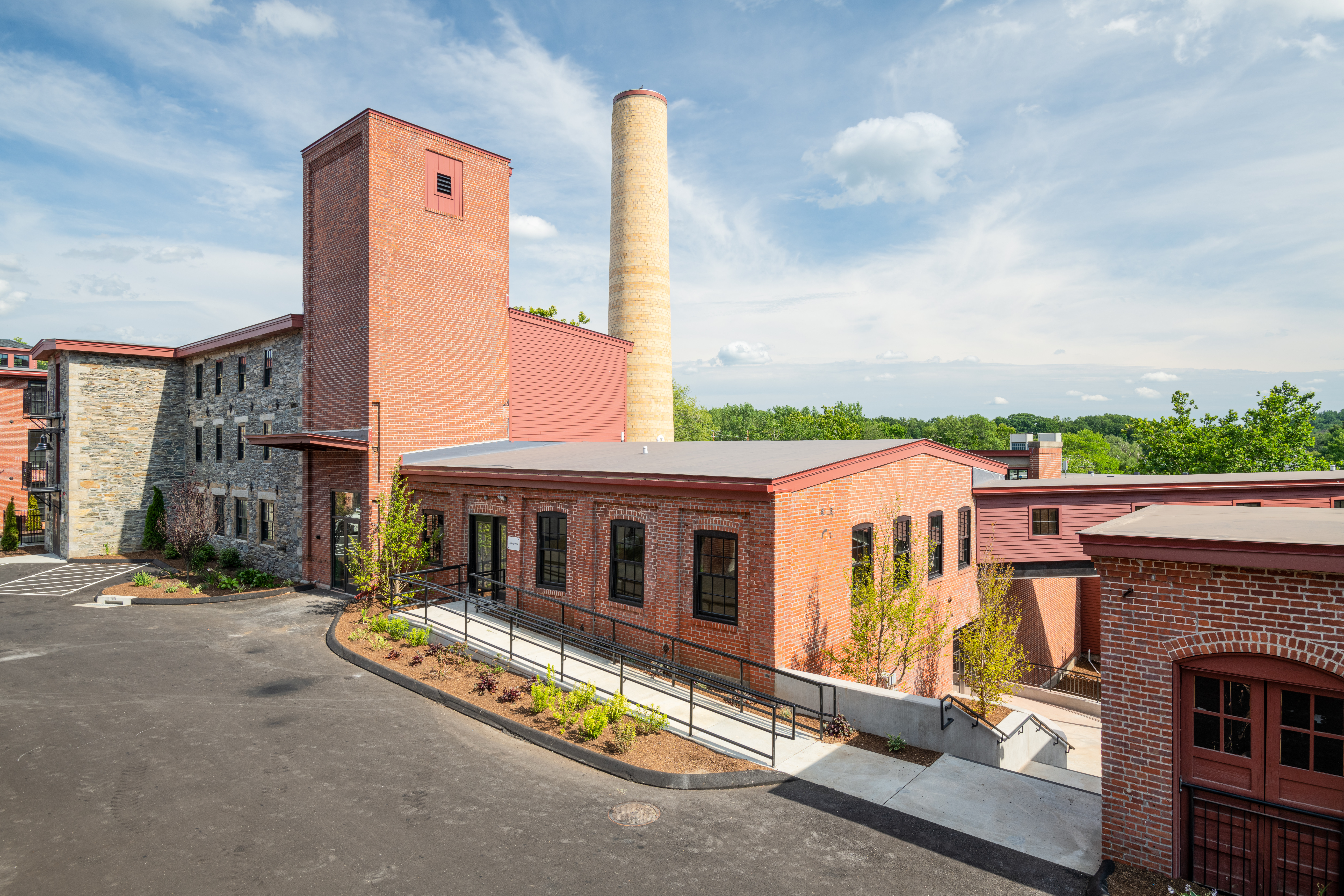
Large >$10M - Historic Restoration/Renovation
The Lofts at Cargill Falls Mill
Haynes Construction Company
This unique project involved renovating multiple mill buildings dating from 1824 to 1950 and consisted of the rehabilitation of these buildings to create eighty-two residential units and five full buildings, plus portions of the residential buildings, for over 30,000 sf commercial/office space and common use space, of over 137,000 sf.
The project sits on the bank of the Quinnibaug River and the mill had a water wheel that provided water power to some of the companies that occupied the facility. The mill was left vacant for a minimum of ten years, with roofs giving way resulting to rotting floors and structural members, resulting in over fifty 30-yard dumpsters of removal.
The mill is listed in the National Register of Historic Places, coming under the purview of both the State Historic Preservation Office and the National Preservation Society which required maintaining or duplicating historic elements. Materials that were part of the historical requirements needed SHPO approval. All buildings included interior and some exterior sand blasting to remove lead paint and bring the existing wood block and brick to as close to their natural state as possible. Wood floors were patched with reclaimed wood, stripped and sealed.
The project’s very high water table required significant wood floor replacement in the basements and the need for waterproofing. Haynes worked with a waterproofing company to find a method that would not affect the look of the rock wall any further than it had been previously. All of this had to be approved by SHPO and NPS.
The design of the mill buildings into residential space made use of every aspect of the buildings. The existing walking bridge between these buildings was refurbished to allow residents to move between buildings to access the leasing office and common amenities which include a game room/lounge with kitchen and restrooms in the basement of one building and an exercise facility in another--all with handicap accessibility.
The existing foot bridge over the waterway was at the north end of the project. To make the parking lot easily accessible to all buildings and allow for handicap access, a large structural steel and concrete walkway was created over the waterway at the central point of the project. An added aspect to the exterior of the project was the removal and rebuild of approximately 60 lf of rock retaining wall that was failing. Area behind the retaining wall was terraced, with filter fabric added to maintain the soils.
A portion of the project was to convert a building into a Hydro plant (Hydro 2). This involved a lengthy easement approval process with the DOT. The intent is that this project would be self-sufficient in providing power to the buildings during the months the water can run and build up an excess to carry through the months when the Hydro systems need to be shut down with potential to generate enough power to sell power back to the local utility company.
This project had been in the planning stages for many years. A qualified design team, worked through the issues with the owner’s input and the historical guidelines. Haynes Construction worked with the owner and funding agencies to make this happen, including carrying a large portion of the project for months while the additional needed funds were put in place.
The impact to the Town of Putnam to have a viable project in the center of town providing both living and business space is huge. The buildings enhanced downtown while the commercial and office space allows for more local access to needed businesses.
Special Award for Exceptional Impact on their Community
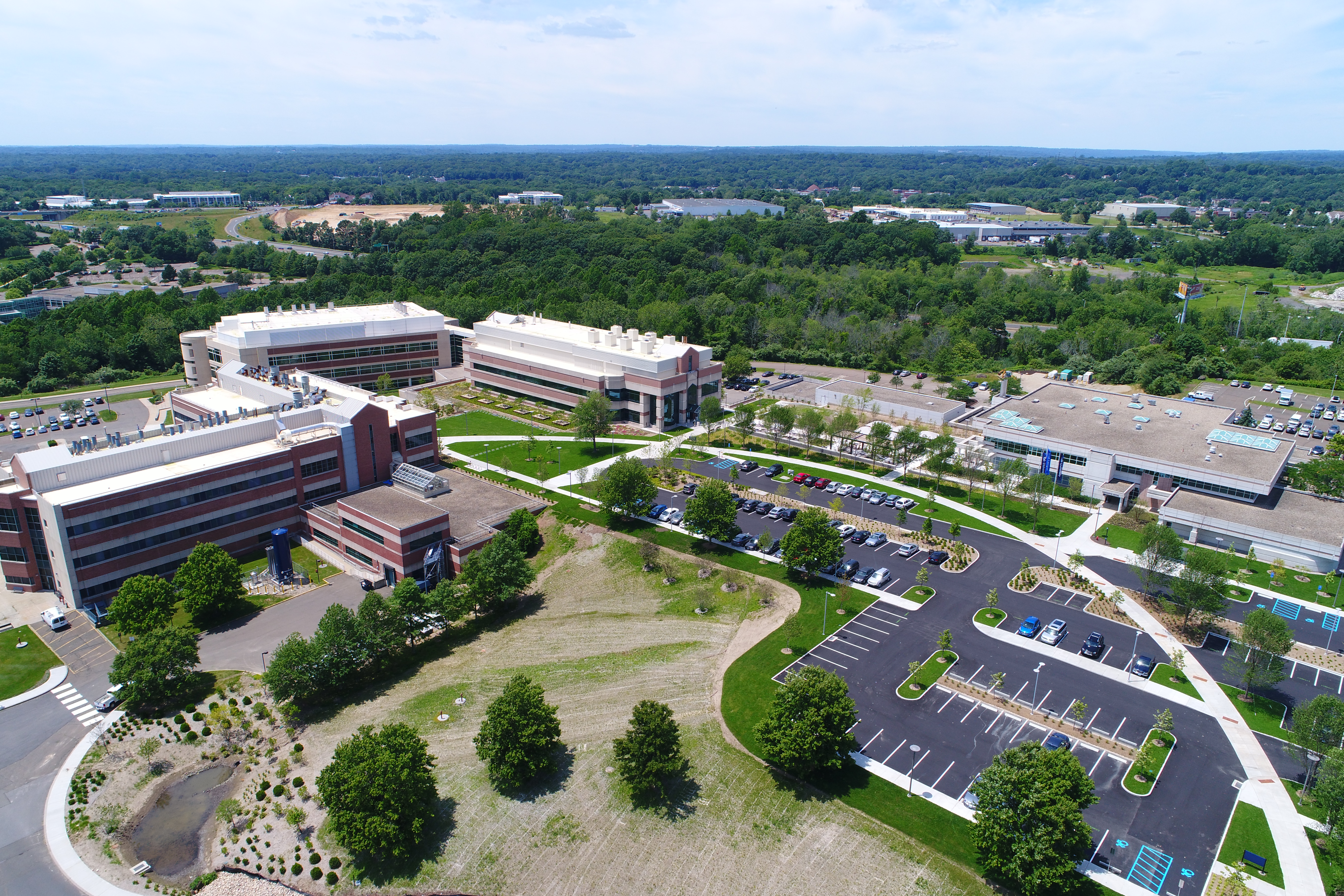
Small <$10M - Special Projects
Yale West Campus Landscape Improvements
Petra Construction Corporation
West Campus is a 100+ acre site that is home to Yale University’s research-based science campus. The project set out to enhance the exterior connections between the four existing scientific research buildings. Covering approximately 100,000 sf, the project team transformed an industrial area into a beautiful, inviting outdoor campus setting.
The significant transformation of this University’s Research Campus began with the selection of Towers|Golde, Landscape Architect, to envision a new landscape framework for the ten-acre core of the campus. Once the design was complete, Petra Construction was selected through a competitive bid process to join the team. Due to the tight time frame required to complete the project, collaboration was imperative. Most quality control issues were handled successfully prior to involving the owner or design team. Any modifications were discussed on site and then the drawings revised. Collaboration amongst all trades was also crucial in order to work with the challenges of the seasons for the various plantings, concrete pours, asphalt, and finishes.
Petra also worked closely and communicated with the University’s various departments throughout the entire project, advising them of necessary shut downs, investigations of unforeseen underground items, inspections, and testing. Most significant was working together as a team and coordinating work around the steam line repair.
Petra Construction was awarded the project through a competitive bid process in April 2018. With an already tight schedule anticipating a completion date of December 2018, the Connecticut Department of Energy & Environmental Protection (DEEP) required a permit related 90-day waiting period delaying the start of construction until July. To recover from this work start restriction, Petra’s Team worked 10-hour days. Discovery of the steam line leak in August resulted in another project delay for repairs to be completed and revisions to the design. Petra issued a revised schedule with a completion date of May 2019 and pushed forward with work before demobilizing in January 2019. Work began again in April and the remaining tasks were completed by the end of May as scheduled.
Despite the significant amount of unforeseen changes, the project was still delivered on schedule and under budget with careful planning and hard work.
Petra face unique challenges on this project including: uncovering an existing steam leak during excavation that required major repair; working in an active campus environment which required significant coordination with Yale; significant weather issues--the project endured a substantial amount of rain throughout the duration delaying some of the work; training by CT DEEP on the endangered eastern box turtles that required a daily jobsite perimeter check was completed to ensure that no eastern box turtles had appeared on site from the wetlands prior to work beginning and finally, a temporary Nursery set-up to keep an early trees delivery alive until they were able to be planted in the ground.
This project completely transformed a former industrial campus into a beautiful and inviting outdoor environment for the West Campus community to enjoy and come together for social events and gatherings.
First Place
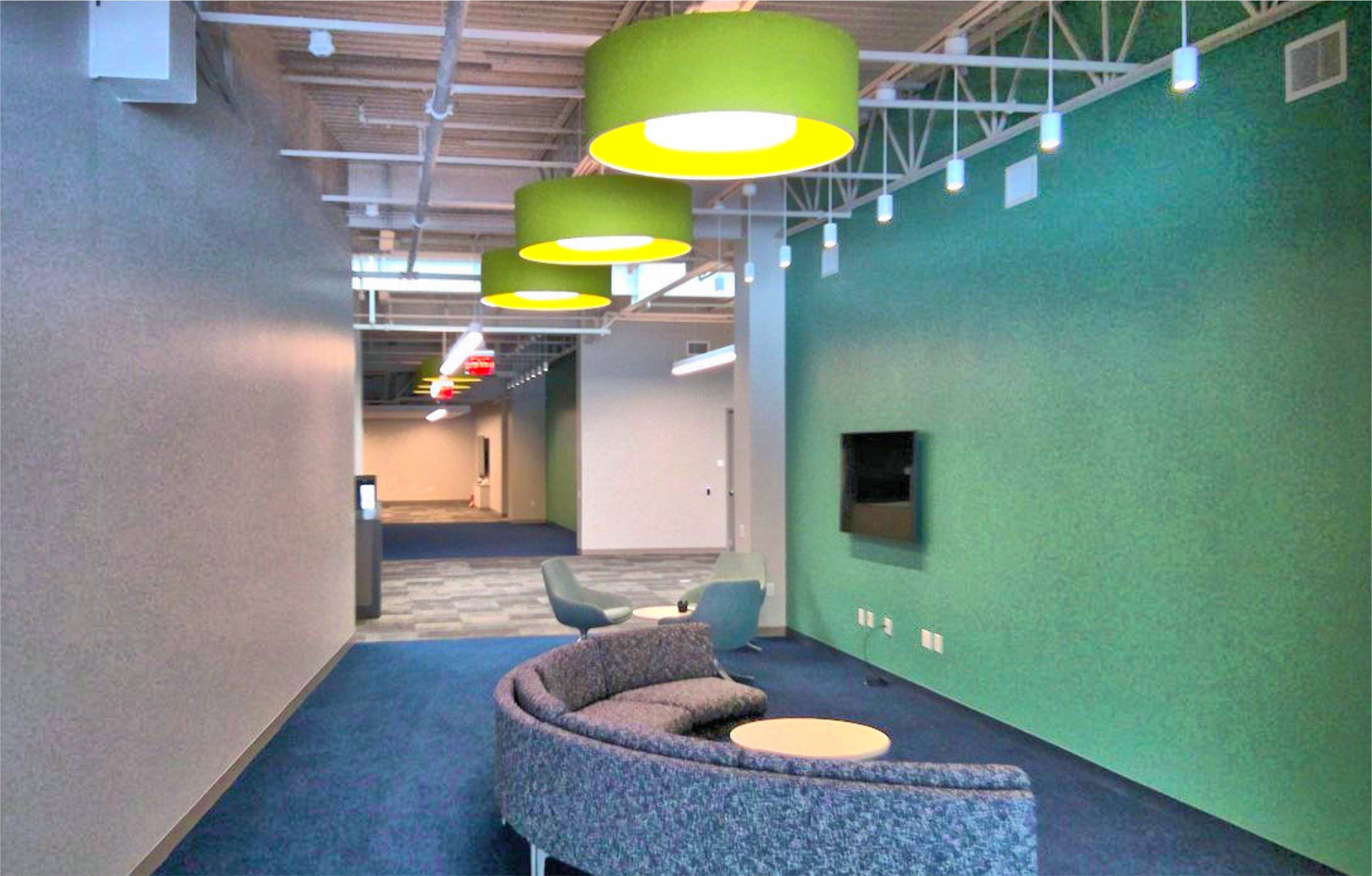
Small <$10M - Specialty Electric: Commercial
Branson Global Headquarters
Interstate Electrical Services Corporation
Emerson Electric Co. decided to construct brand-new headquarters for its Branson subsidiary to support the company’s plastic joining, ultrasonic metal welding, and ultrasonic cleaning technologies for medical, textile, automotive, food and beverage, packaging and electronics industries. The new 146,000-square-foot facility unlocks innovative technological capabilities offering unprecedented levels of customer support.
Interstate was brought onto this project 4 months after construction began. Having participated in the project’s original bidding process, Interstate was uniquely positioned to step in and complete all electrical work on the original project timeline. When Interstate began work on the project, some exterior walls and steel beams had already been erected, making the preliminary work more challenging.
The Interstate team used creative solutions to “catch up”. To produce the necessary conduit even faster than usual, they pulled double duty: assembling offsite at the Operations Center and onsite at the jobsite. The team ended up laying 14 miles of conduit. Much of the under slab conduit was formed into racks, 4 layers deep with the largest (3 & 4 inch pipe) at the boom, graduating to smaller sizes with each level. Trenches to accommodate these stacks were a minimum of 6 feet deep.
The use of the Trimble robotic station to accurately mark locations was critical as was managing the flow of this conduit both from Interstate’s prefab shop and different distributors. Keeping track of where material was coming from and the status of both fabrication and delivery required careful and continuous management. The IESC team positioned the 14 miles of underground conduit with absolute precision. Component fabrication is an integral part of Interstate’s project delivery strategy. So, when the project owner needed to reduce costs, Interstate brought together its prefabrication team, 3D modeling and coordination teams, and assemblers and electricians to design and build a more cost efficient substitute for the original sourced stanchion on an extremely tight deadline.
While the metal housings were being fabricated, Interstate’s prefab team was hard at work preassembling the wiring and precutting the wire mold fittings so that all the components could be assembled at the Operations Center and delivered to the jobsite ready-to-install. The talented Interstate team was able to go from concept to completion and installation in just six weeks saving the client over $200,000, and delivering a product that met the design brief to the letter. Additionally, less than two months from project completion, a design change was necessary. Thanks to Interstate’s expertise in coordination and 3D modeling, this change was implemented and the project was still able to complete on time and within the approved budget.
The Interstate project team created multiple project-specific procedures and forms to track productivity, accuracy, and scheduling. Dates and deadlines were of utmost importance. Because the job site was also adjacent to an active office park, Interstate had to rely on its prefabrication expertise and lean construction methodology to adhere to a smaller footprint and accommodate other trades. The Interstate team worked together to overcome these obstacles and ensure a satisfied customer.
First Place

Small <$10M - Specialty Mechanical: Industrial
Thermo Fisher Scientific: POROS Suite Expansion Project
Notch Mechanical Constructors
Thermo Fisher Scientific has plans to invest $600 million into its global manufacturing network as part of a move to ramp up its short-term Covid-19 work and more than double its capacity for the future. Notch Mechanical is proud to have worked on the company’s expansion project.
Did the year of 2020 really happen? Sometimes, it feels like a blip in time and we missed a whole year of our lives. Schools and businesses closed, crucial supplies were in high demand, residents were advised not to leave their homes, and people were getting sick. In the year of 2020 the COVID-19 pandemic affected all aspects of life around the globe. Pandemics, like other humanitarian crises, are times of great change and uncertainty. And right in the center of the unanswered questions in the public eye is the biopharma industry as it works to develop vaccines and therapeutics for the novel SARS CoV-2 virus.
Notch was selected through a fast-track process, based on previous work and reputation with Thermo Fisher and SPEC to perform the mechanical expansion of the POROS production suite at Thermo Fisher whose broad portfolio of purification products included vaccine development. There was little to no flexibility in the work schedule and the project had a hard start date of January 1, 2021. Notch utilized BIM coordination in the field to navigate the tough schedule. The crew also had to work around the tough manufacturing schedule of two weeks on and one week off. The Notch crew worked hard to meet the customer demands while at the same time keeping the crew safe during an ongoing pandemic.
Another hurdle on this job was that the facility was close to 100% utilized in terms of space. The crew had to be extra cautious when working in the tight spaces and being creative to save space when laying out the new equipment. Even through all the tight scheduling and design hurdles, Notch was able to complete the project on time, with top-notch workmanship, and zero safety incidents. The Notch crew is still on site working on the next phases of the expansion. These expansions and the investment in the new Chelmsford site will help Thermo Fisher Scientific continue to meet the needs of its bioprocessing customers into the future.
One of the few good things to come out of 2020 are invaluable business learnings from the pandemic that have accelerated changes in strategy and operations. Businesses like Notch have had to think differently to navigate the crisis, and think differently about partner relationships, vendors, and scheduling. Notch and other companies—both large and small—embraced the challenge. As a leader in developing and supplying bioprocessing technologies, Thermo Fisher is continually expanding its footprint in R&D. Notch is proud to be a part of this groundbreaking biopharmaceutical company’s past and future expansions and endeavors.
First Place
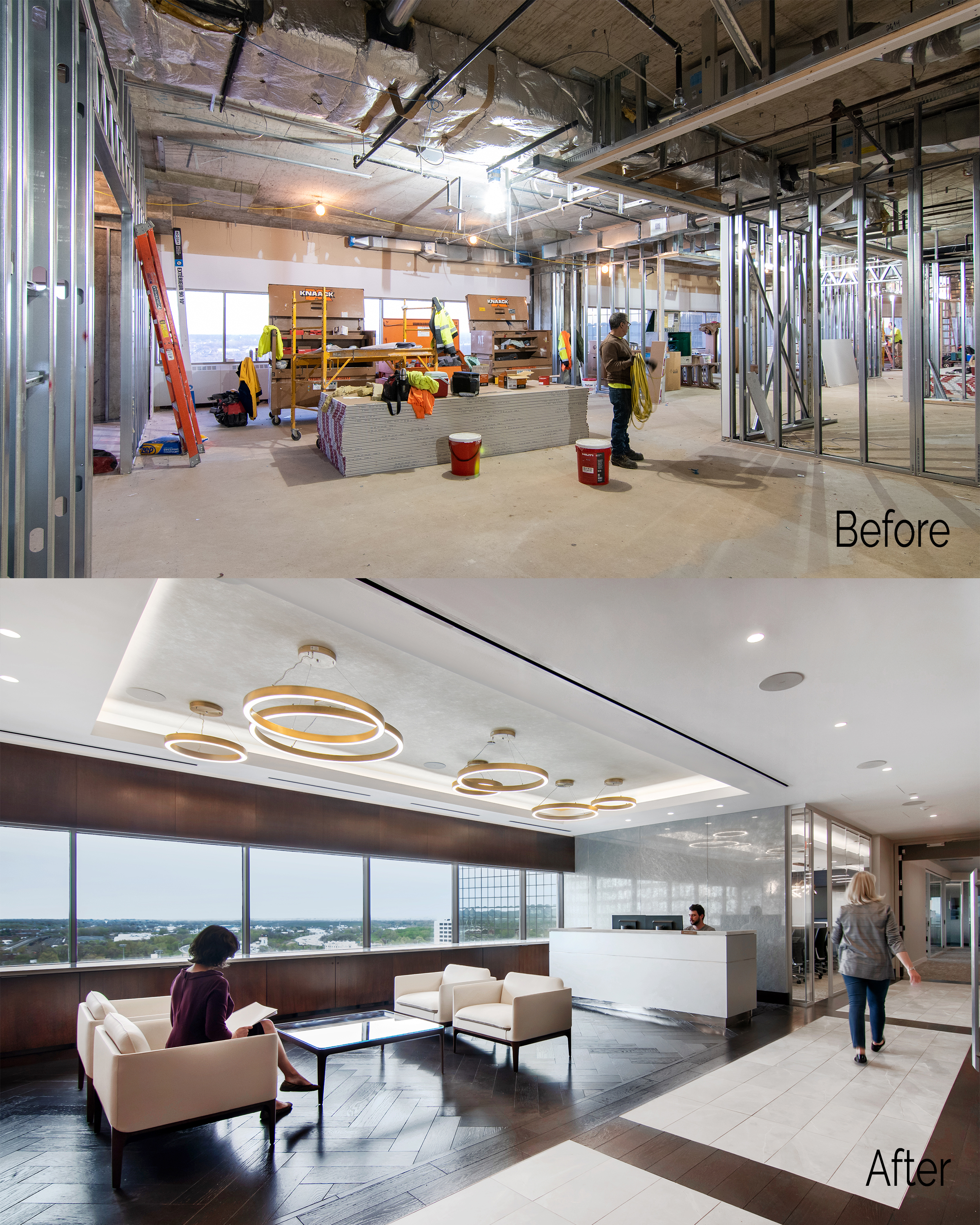
Small <$10M - Commercial
Murtha Cullina Hartford Law Office Renovation
SLAM Construction Services
The Murtha Cullina law office renovation was designed and built by SLAM. The existing 25,469 sf space was gutted and fit-out with a new entrance elevator lobby, reception and waiting space, multi-purpose meeting room, private gathering spaces, communal café, conference rooms, new offices, and support space. The project team offered value through integrated design and construction efficiencies and collaboration to resolve unforeseen existing conditions while maintaining quality and original design intent. The team utilized several innovative processes during mandatory social, allowing the project to finish within the original schedule. Shifts in law firm demographics, rising real estate costs, and competition for new generation talent required an innovative design that included operational efficiency as well as a better workplace and client experience. The design goal was to reconfigure the existing space for flexibility to hold trainings, meetings, social functions and conferences strategically placed near the office lobby, which limited visitor traffic through workspaces and the employee café / breakroom room.
The construction management team worked closely with the designers and subcontractors to meet desired space configurations, MEP requirements and interior design elements such as lighting, materials, and finishes. The health crisis refocused attention to solving atypical dilemmas that forced the team to think on their feet for the health and safety of all. SLAM’s innovative procedures, trusted relationships and leadership led the project to the finish line. Established and trusted relationships with team consultants, subcontractors and city officials made this project a success. In addition to developing processes for inspections and trade work, SLAM implemented virtual punch list procedures with BALA Engineering and the design team’s construction administrators, using photos, coordinated Bluebeam drawings, and video. SLAM worked with owners, design team and subcontractors to maintain the quality design intent, keep the project on schedule and within budget and provided value engineering solutions throughout. The unique integration of SLAM as both designer and builder allowed for innovation, flexibility, and responsiveness during an unprecedented construction delivery process.
As for most projects under construction during 2020, the unique challenge was dealing with an unprecedented health crisis. SLAM faced daily challenges to keep the project running on schedule. SLAM had to respond creatively to on-site management. The entire project team stepped up to the plate to meet the owner’s move-in date and lease agreement deadline.
Taking a leadership role, SLAM Construction Services developed innovative policies and procedures in response to State executive orders, owner’s schedules and the health of onsite building officials, trade contractors and staff. Trust, transparency, and collaboration with all team players were necessary to navigate the daily uncertainty and challenges of constructing the interior renovation project while protecting the health of on-site workers.
First Place
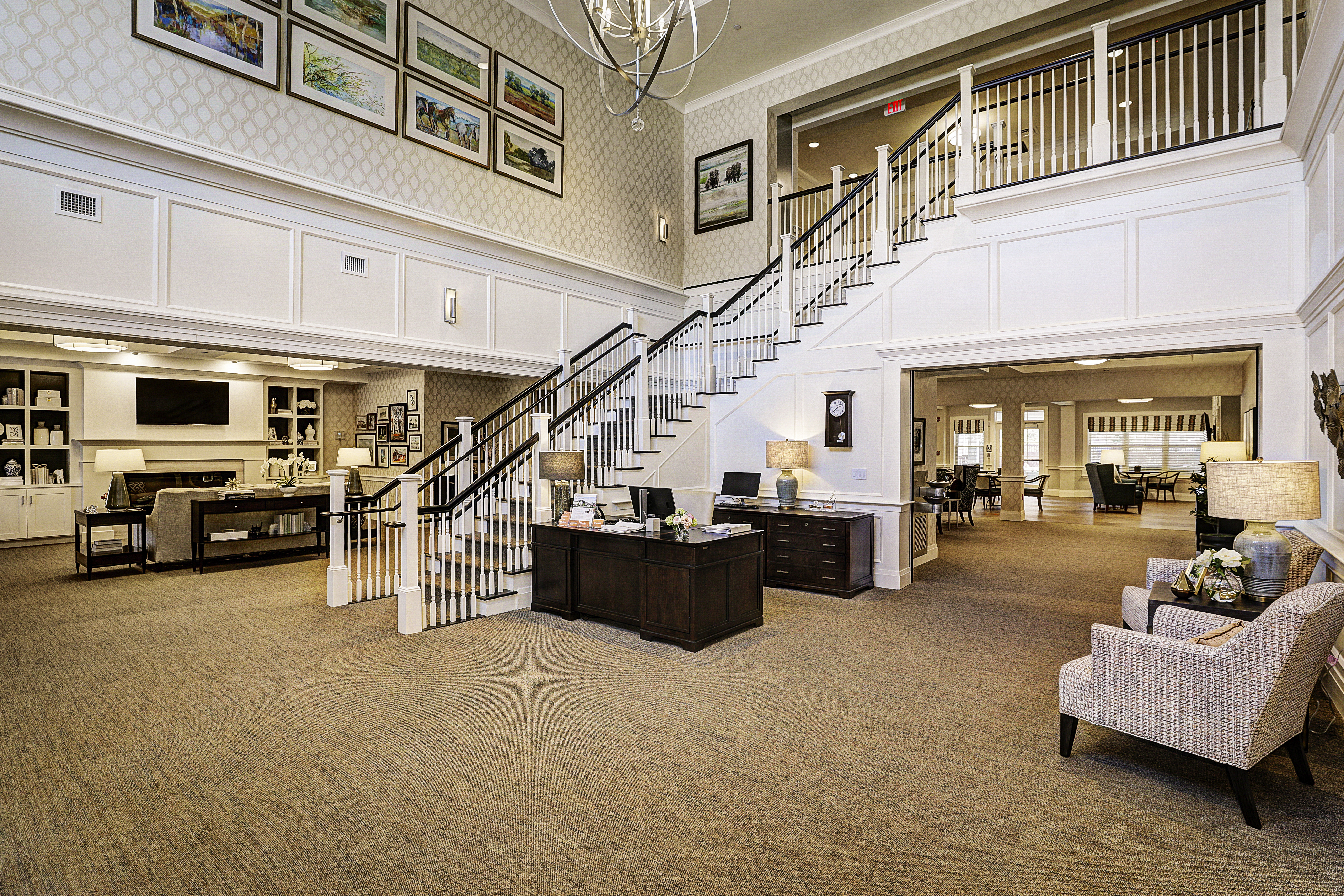
Large >$10M - Residential
Sunrise Senior Living - Sunrise of Wilton
Wohlsen Construction Company
Building on the successful relationship of teaming with Sunrise Senior Living and EGA, P.C. on several projects, Wohlsen was selected to partner with them on two new senior living communities that would be constructed simultaneously in Fairfield and Wilton, Connecticut. With two $20+ million projects under construction at the same time, the need for teamwork and a collaborative working relationship had to be established very early in the project, particularly at Sunrise Wilton.
The level of importance the team placed on safety was communicated to the team immediately, setting the tone for the rest of the project. Perhaps the most beneficial aspect of keeping the job site safe was the power Wohlsen gives all its teammates to recognize and stop unsafe or potentially unsafe practices. This, coupled with the preventative measures, led to a safe and secure construction site. Quality control was achieved through continuous monitoring of all materials, equipment, and new installations
Challenges were faced with the project being located adjacent to a residential neighborhood and were overcome by working collaboratively as a team to communicate with residents and maintain the budget while minimizing disruptions. As a nationally recognized leader in senior living communities, Sunrise’s experienced team prudently chose Wohlsen to be their construction partner. Both Wilton and Fairfield projects kicked off with sitework prep within two months of each other which was completed to allow the construction of both projects to begin in March 2018. With two $20+ million projects under construction at the same time, the need for teamwork and a collaborative working relationship had to be established very early in the project.
The overall project schedule was impacted due to numerous high-quality design enhancements issued late. These design changes were compounded by a stringent local inspection schedule. Despite these challenges, Wohlsen was able to translate the client’s vision into tangible results and delivered a building that exceeded expectations – all within the parameters of the project budget. Sunrise of Wilton is an asset to the local community, now more than ever in a COVID-era, as demographics continue to shift with an increase in demand for communities like Sunrise. By providing a top-quality senior living option, residents are now afforded the opportunity to stay in their local town and be close to family and medical professionals. An equally critical byproduct of this successful project is also providing approximately 200 local jobs.
With flexibility and communication, Wohlsen and the entire project team successfully adapted to the many challenges and met the client’s high expectations for the final product. The new community resulted in a beautifully designed, well-constructed community that fits the neighborhood aesthetic and provides a much-need benefit to the larger community. The completed project represents excellence in construction on the part of merit-shop contractors to hundreds of residents, staff, visitors, and neighbors. The dedicated team of construction professionals worked collaboratively and looked for ways to continuously improve and develop innovative programs to ensure the success of the project.
Award of Merit

Small <$10M - Industrial
Boil Off Gas Compressor Upgrade
Cianbro Corporation
INTRODUCTION
Cianbro self-performed 70% of this upgrade project; including installation of a new boil off gas compressor building with three new compressors, new structural steel pipe racks with associated foundations from the compressor building to the existing LNG storage tanks, and fabrication/installation of all new piping and electrical systems.
EXTENUATING CIRCUMSTANCES
The most prominent challenge faced was installation of the project inside of an existing and operational LNG facility. The new compressor building and components were installed centrally in the existing plant. The successful construction required extensive coordination and communication between all project stake holders.
QUALITY CONTROL
Cianbro’s team managed all quality control and testing of new systems, including compaction testing, concrete testing, pressure testing, bolted flange torqueing, welding NDE, and testing of new electrical cables; and completed nearly 1500 pipe welds between pre-fabrication and field welds with a remarkable 98.8% acceptance rate.
SCHEDULING
Overlapping of trades in small work areas presented challenges for construction to proceed efficiently and productively. Pull planning techniques in conjunction with look ahead schedules allowed the team to coordinate work and prevent any work interruptions or delays. Also, the need to limit operations outages posed a challenge to schedule the final connections or tie-ins. Cianbro was able to plan our tie-ins in advance and bring in additional resources to successfully complete our seven major piping tie-ins for the boil off gas system in a one day shutdown of the existing plant.
OVERCOMING OBSTACLES
The challenges of dealing with the COVID-19 pandemic in the middle of the project, involved making adjustments to the project site on a day to day basis and implementing extensive protocols which required significant logistics and procedures. The project team overcame a number of obstacles in regards to shortages due to the effects of the pandemic in terms of travel restrictions for team members and vendors, material availability, extended shipping times, and implementing additional safety protocols to help further protect our team members.
VALUE ANALYSIS/ENGINEERING
Cianbro conducted internal value engineering to decide to have the major piping systems pre-fabricated to an extent to limit the amount of fabrication, coatings, and welds on-site. This decision proved to be even more influential to the success of the project with the addition of shortages and restrictions associated with the COVID-19 pandemic later in the project.
Additionally, Cianbro worked with the client and their engineering firm in reviewing the designed tie-in plan for the boil off gas and fuel gas systems to realize that the proposed design would not allow the existing plant operations to continue until after the new system was fully commissioned and placed into service. Cianbro worked to come up with an alternate approach to perform the pipe tie-ins and put into service a portion of the new pipe system while keeping the existing boil off gas system in operation, allowing plant operations to continue unimpeded until the new system was commissioned and placed into service. This project was completed in 25,257 total work hours over 14-months.
Award of Merit
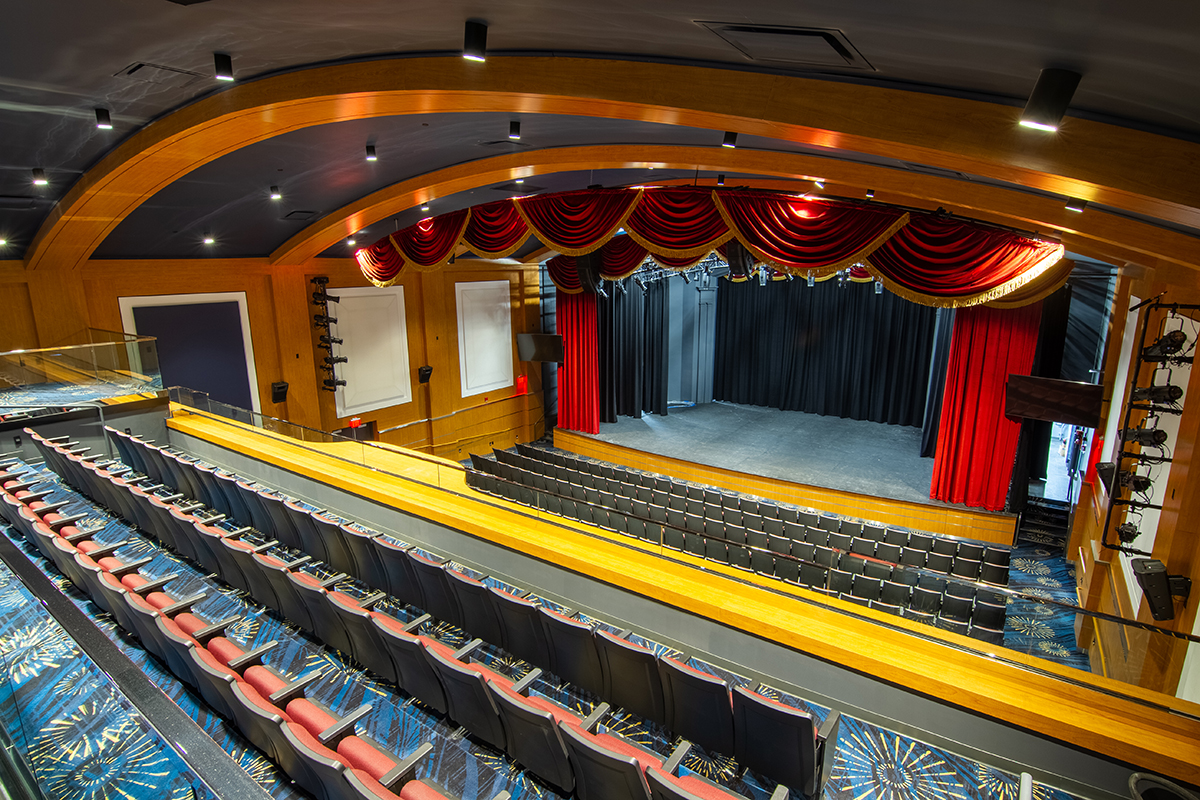
Small <$10M - Special Projects
Sacred Heart University Community Theatre
KBE Building Corporation
Opened as a vaudeville theater in 1920 and now known as the Sacred Heart University Community Theatre, the Fairfield Community Theater building has existed, in one form or another, for more than 100 years on a prime street corner in downtown Fairfield. After a number of failed proposals by different groups and developers, Kleban Properties acquired the property with a plan was to gut the interior and preserve the structure while offering a “white box” space ready for commercial lease. KBE Building Corporation was brought on board to plan and manage the comprehensive 23,000 sf, renovation of the two-story historic theater. The building was stripped down to the studs inside, and the exterior facade restored. At project mid-point, the project morphed from a “white box” fit out to a custom interior construction project with renovations including: all new building systems, custom lighting/sound systems, new stage and multimedia production, screens, 446 stadium-style seats, new ticket booth, mezzanine, and concession area, re-use of existing stage as green room and administrative space, installation of all new interior finishes, and new roof, and renovation of façade.
The project team quickly coalesced and began a rigorous discipline of weekly team meetings to exhaustively detail every aspect of the project. The KBE team used AutoDesk’s BIM 360 for Field/Documents to seamlessly share and manage all project documentation. And when the pandemic made in-person team meetings impossible, the team embraced video-conferencing technologies. In addition,the restrictive safety measures necessitated by the pandemic added another layer of schedule complexity. Weekly team meetings, however, helped keep the schedule moving forward and in alignment with the overall objective. From a budget standpoint, the team worked collaboratively to review design and materials options to meet SHU’s tenant fit-out needs. The theatre opened virtually in December 2020. Because the project scope changed at mid-course, value engineering took place “on the fly and the team actively engaged the MEP engineer and MEP trades to determine the most effective solutions for these complex systems. In some ways, the construction approach took on aspects of a design-build solution. Owner, tenant, contractor, and trade firms - particularly the MEP trades - were all engaged in problem-solving around the installation of new building systems needed to support the complex demands of the theatre program.
For the on-site construction team, the very limited site staging area was an obstacle for materials deliveries. The project’s location on Fairfield’s busy downtown thoroughfare added another level of complexity to daily management of the site. Working through a pandemic was a significant challenge. KBE had already quickly established enhanced safety protocols for all of its sites to implement CDC guidelines for essential businesses. These measures were put in place at the theatre and enforced daily by the KBE field team. The result: The on-site team did not experience a single case of the virus.
Award of Merit

Small <$10M - Pre-Engineered Building
Nefco Addition Project
PDS Engineering & Construction, Inc.
The NEFCO Addition project is a demonstration of what can be achieved when a client and its design build construction team work together to develop a custom office space. This project team worked together diligently and effectively from preconstruction in May 2019 through substantial completion in July 2020. NEFCO Corporation is a family owned and operated construction supply company that provides a wide range of products and services to professional contractors. It became imperative that in order to accommodate this expanding company they required a larger corporate office space that was designed to meet their growing needs. This branch location project would be named as NEFCO’s headquarters for all operations.
The new building addition consists of 3-stories totaling 30,523 Square Feet of office area with a two-story connector adjoining the new addition with the existing building. Each floor consisted of a specific layout that was thoroughly discussed and planned out with all design members to meet not only the client’s requirements, but maximize on creating an efficient workspace for present and future demands. PDS worked together to evaluate opportunities that had a positive impact to the planning, design and construction of the project. The team applied many years of experience and lessons learned on similar projects to contribute efficient and effective solutions to challenges faced during the completion of the new addition and connector buildings. When COVID-19 threatened to slow construction down, the PDS team’s experience and planning abilities became significant in the successful completion of this project. PDS quickly enacted COVID guidelines to ensure the site remained safe. PDS was successful in its coordination efforts to have work continue to progress in 2020, allowing for the owner’s to occupy the building within their anticipated timeframe.
The keys to effectively managing a new building addition/renovation of 3,200 Square Feet of existing office space was establishing and enforcing designated construction areas accessible for each trade, continually emphasizing safety, and developing an encompassing, fluid logistics plan while controlling the project schedule and its rippling effect on budget and project quality. The ultimate goal was to minimize scheduling conflicts and any disruptions to the day-to-day office and warehouse operations, while maintaining a site logistics plan that allowed construction to progress efficiently and timely. This project was all about the details that set apart this office building from any others. A unique detail integrated into this project is the NEFCO Corporation specific Orange and Blue colors were added to walls throughout to enhance the space and show company pride in their new headquarters. A consistent interior aesthetic of incorporating this color scheme was designed to introduce transparency, bright colors, graphic floor patterns, contemporary furniture and lighting to create a welcoming and dynamic company office space.
PDS worked collaboratively with the all members of the team to further the details, coordination, layout, and design this new office space required. This expanding company was able to open their headquarters on schedule and under budget against all challenges presented to them during this past year.
Award of Merit
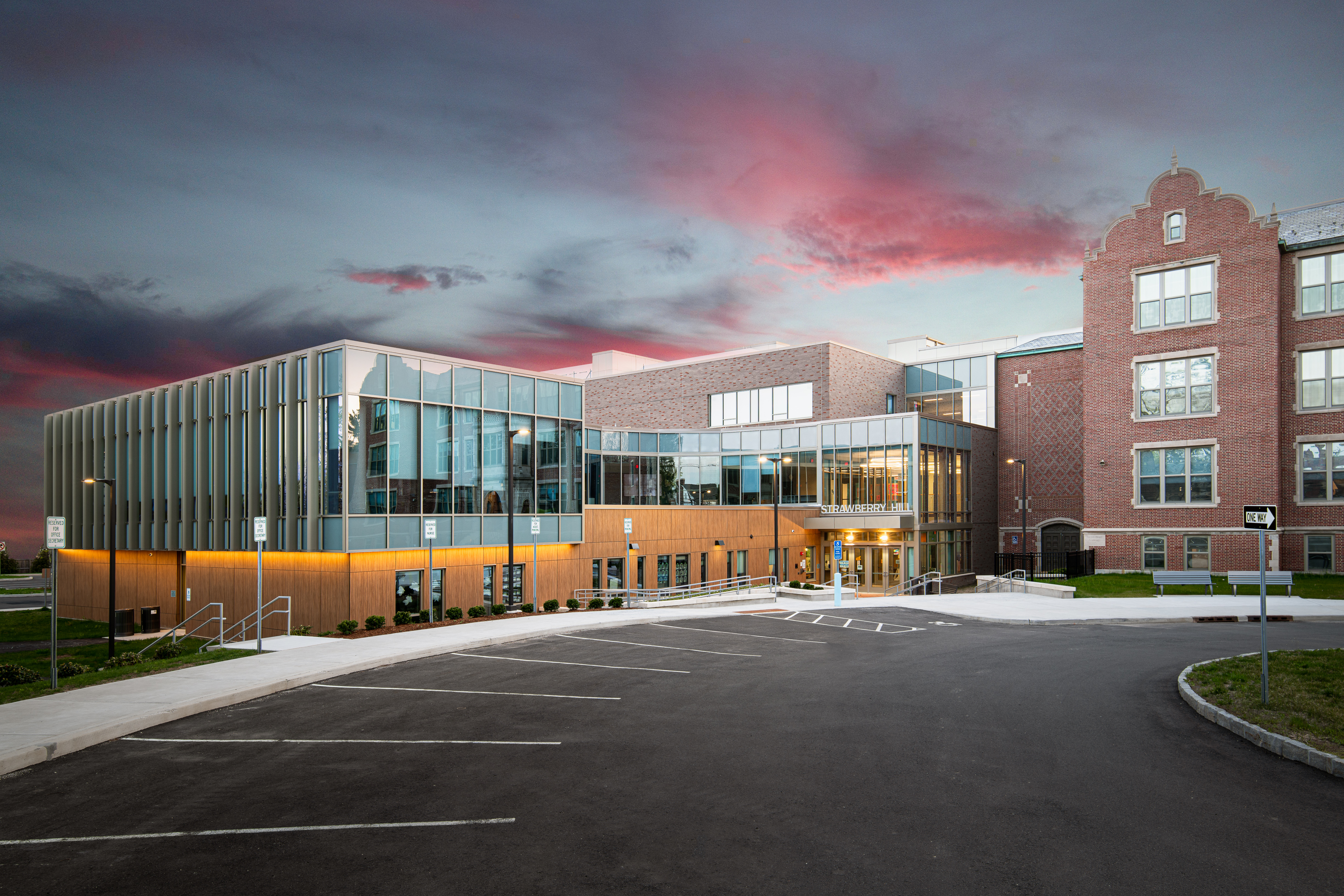
Large >$10M - Institutional
Strawberry Hill School
Viking Construction, Inc.
Strawberry Hill School’s story begins in 1925 when the Sisters of St. Joseph built Sacred Heart Academy for their all-girls school. The school was forced to close its doors in ’06 and the Sisters sold the school, several outbuildings, a convent and land to the city who demolished the convent. Viking Construction served as general contractor and began construction on the $45 million, massive new 85,107 square-foot building and renovations project (a pair of adjacent buildings, 32,454 square-foot and 44,125 square-foot, respectively) while students were attending class in the original academy building. Viking completed extensive sitework to prepare utilities, drainage and foundation work for the new addition, parking surfaces and lighting, athletic fields, and other common spaces. Viking also did extensive outreach to attract local and minority merit-based subcontractors and conducted an open and thorough bidding process to award work.
Viking initiated a new, voluntary Strategic Partnership Program with the Occupational Safety and Health Administration (OSHA) designed to increase job safety knowledge and health awareness through monthly on-site training and collaboration with OSHA. Viking invited OSHA to make regular visits to the jobsite to offer safety analyses and shared information with all team members to increase awareness and reduce incidents. Countless energy-efficient materials and finishes were used on the new addition and followed an ongoing environmental commitment to limit waste. The building was designed for efficiency and includes photovoltaic solar panels on the roof of the gymnasium which are tied into the main switchgear and will help service the building as a whole.
Some of the greatest challenges came with the renovation of the original 1925 academy building and restoring many of its finer craftsman elements. The adjacent 1964 structure was gutted, updated and redesigned as an auditorium for school and public use. The original building marquee remains at the front of the building, making a grand statement. Since construction took place during times when school was in session, there was an exceptional focus on safety. At the same time, Viking worked with the school to make the project a learning experience for the children by conducting several hard-hat fieldtrips during the final stages of construction. Students greatly enjoyed this and felt more connected to their new school building.
In March 2020, the COVID pandemic hit. Viking, was faced with possible shutdowns, public fear, and countless new protocols required to eventually resume construction. Viking immediately invested in new tools, PPE and jobsite procedures to assure the job could continue safely and was able to navigate changes and kept the project on track for the start of the fall school year.
The new school campus breathed new life into a wonderful nearly 100 year old original building and blended three distinct eras of architecture and construction together. Viking brought out the absolute best in each part of this project creating another new school building that adds to the community visually and greatly affects the quality of education for generations to come.