In 2016, CT ABC recognized the following companies as 2015 Excellence in Construction Award recipients:
Best in Show
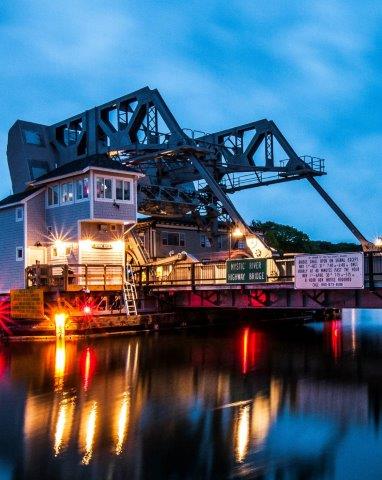
Mystic River Bascule Bridge Rehabilitation
Cianbro Corporation
Cianbro was awarded the contract to rehabilitate the Mystic River Bascule Bridge in Stonington and Groton, Connecticut, by the Connecticut Department of Transportation (ConnDOT) in 2010. Located in Mystic’s downtown tourist district, the nearly 100 year-old structure (built in 1920) served as a destination for visitors year-round. Being only one of two remaining Thomas Ellis Brown designed bascule bridges in the United States, and listed on the National Register of Historic Places, the major rehabilitation of this bridge was extremely unique.
Completed in three seasons, the first season consisted of a complete blasting and painting of the existing structure. In season two, the Cianbro on-site team, under the watchful eye of Cianbro’s temporary design team, jacked and re-aligned the existing balance truss, replaced the counter weight trunnion bearings, the balance links and associated bearings and completed numerous
steel repairs to the superstructure. The third season consisted of a complete removal of the existing control house and support steel, installation of an entirely new electrical and controls system and a complete replacement of the operating machinery. The team also completed additional steel repairs and the installation of a new vehicle barrier gate to protect traffic approaching from the east during a bridge opening.
There were a number of obstacles overcome during the course of the project. One obstacle was to complete the rehabilitation concurrently with, and adjacent to, a major streetscape expansion project in the downtown area. Another obstacle was the timeframe of the work. The bridge rehabilitation was phased over a tight schedule of three short winters to minimize disruption to the community. The Project Team was tasked with keeping the truss maintained while also maintaining vehicular and pedestrian traffic. Extenuating circumstances arose in the third and final season, when Hurricane Sandy hit and left the community without power for a week- just prior to a 54-hour planned outage where the bridge’s barrier gate and vault were to be installed. Despite all obstacles, the work was completed on time and ahead of the ConnDOT and U.S. Coast Guard required completion dates.
Commercial
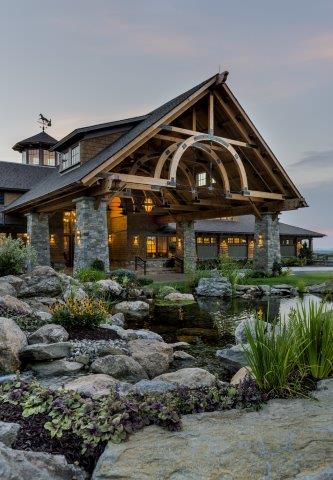
GreatHorse
C.E. Floyd Company, Inc.
The Antonacci family bought a distressed country club at auction with plans to make a few changes to the golf course. The to-do list grew longer and longer, until they decided to upgrade and rebrand the entire facility. The new 25,000 sq. ft. clubhouse and renovated golf course opened in May. The project cost nearly tripled from the original contract value, as many large-scale changes were made and the site work package was added. Accommodating the changes into the project while staying on schedule was challenging. Some changes came with long lead times, while others required extensive rework.
A tight document control system was a necessity to make sure everyone was working off the most recent documents, which we shared with the project team via Dropbox and an FTP site. However there was still a high possibility of things being lost in translation or missed in the field. As a result, we were continually prioritizing the subcontrators’ day-to-day activities to ensure the most important items were completed first.
Mock-ups were essential to help the Antonacci’s visualize the rustic yet modern look they wanted. We completed mock-ups for ceramic tile, wood flooring, carpeting, reflective ceilings, crown molding, wood lockers and other finishes. We built an extensive exterior wall mock-up to ensure all the systems and elements worked together and also included different shingle sizes, stone mixes and paint colors to determine the proper look. In-field mock-ups were also important to achieve the right look and meet proper installation methods.
This project owes its success to the team approach taken by all the involved parties as well as creative problem solving to keep the project on schedule.
Industrial

Alstom Multi-Function Test Facility Relocation
Cianbro Corporation
In 2012, Cianbro Corporation was awarded a contract by Alstom Power Inc. (Alstom) to provide pre-construction, constructability review, logistical survey, conceptual analysis, and estimating services associated with the proposed relocation of relocation of Alstom’s Multi-Function Test Facility (MTF), including a number pilot scale test facilities, combustors, and the Chemical Looping Tower Facility from Windsor, CT, to Bloomfield, CT. This relocation would be more complex than simply “moving down the street” as the facility needed to stay in operation to support scheduled test burns. Most of the equipment consisted of specialty one-off systems, which presented unique challenges for disassembly, transportation, and reinstallation.
Following the completion of pre-construction services, Cianbro was invited to provide pricing on a number of bid packages, and was ultimately contracted for the entire Mechanical Scope of Work. The initial contract included the “Turn Key” relocation of the 76’ tall Chemical Looping Tower within the footprint of an existing building structure. This tower housed a Chemical Looping System that was comprised of several “top hung” refractory lined combustors, environmental monitoring/sampling equipment, and fuel/exhaust systems in addition to the tower structural steel, overhead bridge crane, miscellaneous metal platforms, and building systems. A follow-on contract was subsequently awarded that included the relocation of product silos located inside and outside of the existing facility, extensive material handling of processing components, several bag houses, and an Industrial Scale Boiler Facility. In addition to these major components, much of the existing support systems, i.e. piping, ductwork, air exhaust/supply fans, and exhaust stacks were removed and relocated for use at the new location.
Institutional
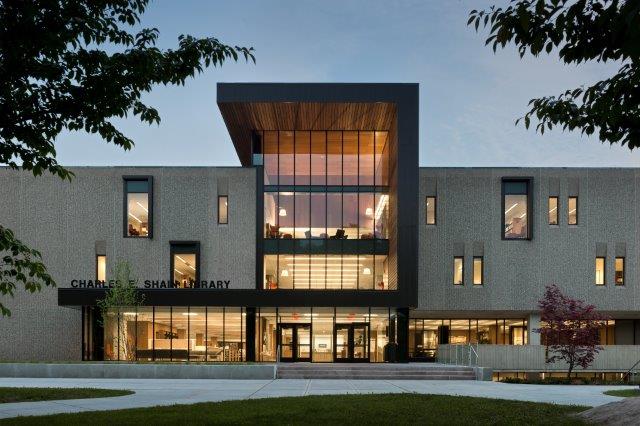
Shain Library Connecticut College
KBE Building Corporation
An aging, 100,000 sf library designed in the foreboding Brutalist architectural style has been transformed into an airy, well-lit, engaging campus centerpiece at Connecticut College. The revamped Shain Library features a dramatic three-story entry addition, new façade, new larger windows, and a fully renovated interior that boasts the latest in library and learning technologies.
The challenges included a limited budget – just $6 million – and the need to work within a partially occupied facility. Innovative solutions included the decision to install the new roof before removing the old, allowing the interior work to continue in a weathertight facility. The removal of more than 72 tons of concrete roof deck was performed from interior structural steel staging, with the concrete chunks carefully cut out and removed – all within 15 feet of library book stacks and library administrative offices.
Like every KBE project at Connecticut College, a formal Partnering program was used that engaged all team members – owner, construction manager, design professionals, trade contractors, and vendors – from the very onset of Preconstruction. Through this team- focused approach, the project was carefully planned and executed with zero injuries, zero claims – and delivery a full three months ahead of schedule. The project has also been recognized by Engineering News Record and the American Institute of Architects.
Historical Restoration
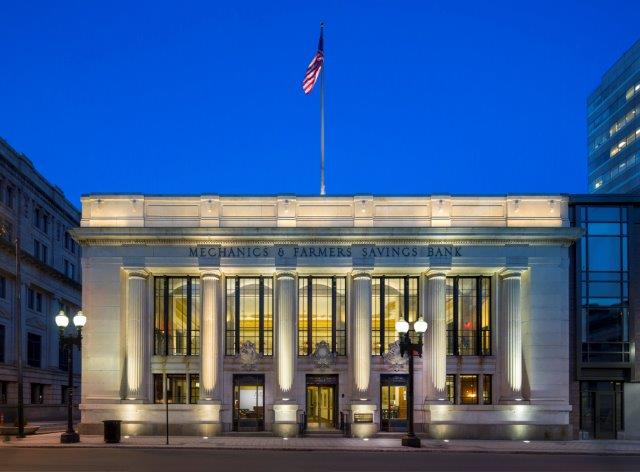
Mechanics & Farmers Bank Building
Viking Construction, Inc.
Mechanics & Farmers Bank, prominently located on Main Street at the end of Mclevy Green Park in Bridgeport, was built in the classical Beaux Arts style, and was known for generations as the “jewel of the city” at the turn of the 20th century. At the end of the 20th century, the bank failed and the whole economic beat of the downtown community changed. The city took over the landmark building for well over two decades it sat unused, succumbing to the damaging dictates of time, weather and neglect.
Following extensive clean up and environmental remediation, Viking began work restoring the façade. When Viking began work on the building’s southwest corner they realized that the stress of the building caused this corner to sink (literally) into the ground. Viking had to halt work, reinforce the ground, shore up supports, and repair the entire corner before resuming to its pre-planned work schedule. The bank’s interior showed decades of neglect, rainwater had seeped into the building causing extensive damage throughout. Floors and walls had to be gutted and replaced. Viking safely restored the original bank vault to become a functional passageway for the new architectural office. Trained craftsmen restored the detailed railings, fixtures, an oversized wall clock, and other Beaux Arts accents in this classic building. Viking replaced existing electrical and mechanical, heating and cooling systems in both the main bank and the annex building with energy-efficient equipment and products that meet modern-day regulations and codes. The façade of the annex building was replaced and updated and its first floor was redesigned to become a mixed-use retail and dining space. The upper floors were transformed into stylized urban apartments and Viking outfitted each unit with stainless-steel appliances, granite countertops, and other amenities. The age, historical significance and neglect of this building created many obstacles for Viking Construction. It was a challenge to fully assess the damage cause by rain, weather, fire and other factors. Additionally, the owner’s desire to maintain the authentic elements of the building while transforming it into a contemporary office meant Viking had to consistently balance the work of “old-world” and “modern-day” craftsmen – ensuring each respected the needs and demands of the other. Viking used its proven project management tools and expertise to communicate new issues as they were uncovered, to keep work moving forward, and to manage budget parameters as closely as possible.
Viking Construction was able to restore this classic structure back to its original glory while taking enormous strides to bring it into the high-tech world of the 21st century. The Mechanics & Farmers Bank now has been restructured and reengineered in a way that does this landmark building justice.
**********
In 2016, CT ABC also recognized the following companies as Merit Award recipients:
Electrical Commercial
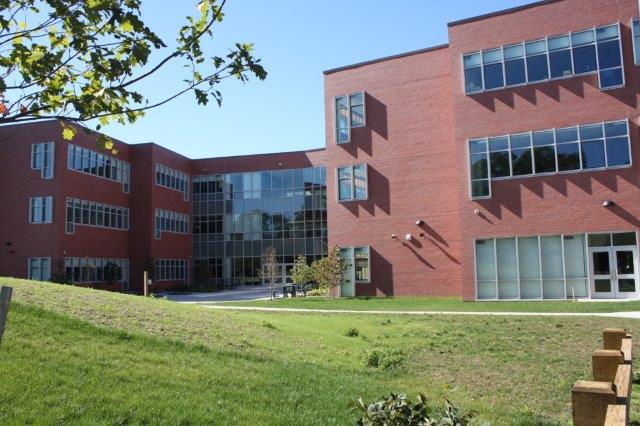
Guilford High School
Electrical Contractors, Inc.
What could be more special than to provide an effective high quality learning facility to teach the future leaders of our community? The new Guilford High School provides all of this and more. The 225,000 sq. ft. facility built on the existing 43 acre high school property contains state of the art technology and learning environments from band, choir and Orchestra rooms, wood and metal shops to fitness rooms, Media Center, auditorium, kitchen, servery, student dining, computer graphics and a TV studio. Three art studios, CAD and electronics\robotics rooms. Administration offices, gyms and locker rooms, Science, Chemistry and physics labs as well as many standard classrooms. The new Guilford High School has it all. Electrical Contractors, Inc. is a proud contributor to this $92 million project.
The new Guilford high school is a 3 story structure broken up into 4 major areas. Due to the high level of detail and design, the complexity of the structure located only twenty five feet from the existing high school, and the aggressive construction schedule of 24 months for the project we believe this project qualifies us for this prestigious award. Starting with our contract signing on September 11, 2013 with the General contractor O&G Fusco Management joint venture we were well aware of the aggressive schedule. With this in mind ECI’s management team for the project started document review of the specifications and drawings, then laying out feeder and branch conduit utilizing BIM Cad drawings. This pre-construction layout helped tremendously in the quality control for this aspect of the project. Interferences were few with this up front review. Another program ECI utilized on the project was the use of our fabrication facility. Conduit in wall stub ups, main terminal box & home run cabling and quick pulls were all made to order from our Fab-shop and delivered to the project saving valuable time and ensuring quality control. As concrete floors were poured and finished, steel stud installation followed allowing ECI to start in-wall electrical installations. Due to the limited wall spaces within the classroom areas mock-up layouts were provided for review, then actual mock up installations were built and signed off by the design team. This again allowed for ECI’s fabrication crews to pre-fab many of the electrical elements that were typical in each classroom. The impact of prefabrication on productivity and profitability was clear to see in this project. Completion of the project with a certificate of occupancy occurred on August 8th 2015 and Classes began on September 8th 2015 just 24 months from ground breaking.
Mega Project
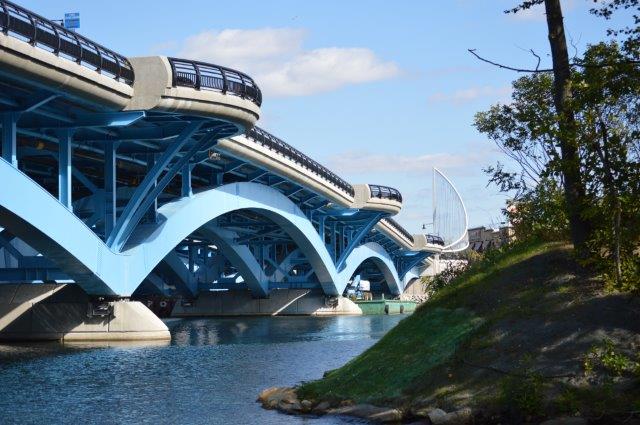
Kenneth F. Burns Memorial Bridge Design Project
The Middlesex Corporation
The replacement of the Kenneth F. Burns Memorial Bridge was a complex and high-profile project to replace a structurally deficient structure over Lake Quinsigamond between Worcester and Shrewsbury, MA with the innovative, fast passed, design build bid process. Lake Quinsigamond is a very heavily used body of water for recreational boating and competitive rowing. Adding in the construction traffic and moored barges required significant public safety efforts and regular outreach to all the lake stakeholders. Cautionary updates and safety reminders related to the construction operations were transmitted regularly to the dedicated project website, to press releases, and to the local business and rowing associations and municipal officials.
With the redesign of the structural steel columns requested by the Owner after the original design was complete, TMC was able to successfully perform a schedule analysis showing the impacts of the redesign and the months of delay to the project critical path and negotiate an acceleration of the entire phase to get back the majority of the lost time. Despite the major impediments, the Kenneth F. Burns Bridge job achieved its substantial completion contract milestone 102 days ahead of schedule and was eligible for the bonus incentive award that coincided with the early delivery. Our success is a testament to the expertise and dedication of the Middlesex Team and cooperation/teamwork with the Owner to model as an example of an extremely successful project.
Other/Specialty

Enfield High School - Phase I
United Steel, Inc.
The Enfield High School 106,600 square-foot addition contained three floors of new classrooms, ranging from science and computer labs to art studios. United Steel, Inc. used their 140-ton conventional crane to complete the erection. This included a total of 35 crane days during the length of the project. In the end, the fabrication and erection for the school was completed entirely by United Steel, Inc. which is something the company is very proud to have achieved. The erection presented challenges as the site was small and access was very limited in some areas. Although there were many unusual pieces to this job, one of the unique component of was the sloping column at one of the stair entryways. This was a task that United Steel, Inc. was able to accomplish with the help of their exceptional field employees.
Another part of Enfield High School that was especially unique was the section of the school which involved the radius “eyebrow” at roof level. This isn’t a common request that usually arises throughout the duration of a project, so it took careful planning to make sure everything was correct. Ultimately, this gave the school an interesting architectural appearance. The eyebrow was challenging as it was curved and cambered at the same time to achieve the look the architect desired. Another unique feature to Enfield Fermi Wing is the radiused CMU sheer wall. This wall penetrated the slab on deck at the second and third floors. Also, the wall had to pass through the slab in the middle of the bay. United Steel, Inc. needed to coordination between multiple trades in order to ensure a precise fit. This allowed the company to network and collaborate with some great organizations. Teamwork is very important at United Steel, Inc., so it was pleasure to find other companies that shared these values and were willing to work as a group and complete the task at hand. In the end, United Steel, Inc. was able to finish this project in approximately a 5 month period through some harsh winter conditions without any injuries or other major issues.
Residential
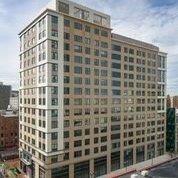
Park Square West Phase II
Associated Construction/A.P. Construction, LLC
This three phase residential development project in downtown Stamford is the culmination of over a decade of planning and development by the City of Stamford and the Urban Redevelopment Commission. The developer, Trinity Stamford PSW, and contractor Associated Construction/A.P. Construction LLC, have succeeded in bringing the City of Stamford's and URC's vision to reality after several unsuccessful attempts by prior development teams. The initial phase of the project included the construction of a new 16 story mixed retail/residential apartment building with a total of 209 luxury units. The structure included: concrete slab on grade, structural steel columns, beams and composite slabs on metal deck; skin includes: precast architectural panels with thin brick accents, curtain wall glazing, metal panel siding, and membrane roofing. The project also includes a roof top terrace complete with outdoor kitchen facility. This phase of the project was completed in 24 months at a cost of $48.5 million. The parking garage phase of the project consisted of the extension of existing precast parking garage by adding 6-stories, 110,900sf, and 329 spaces. Work included the extension of the existing stairwell and elevator shaft to the 6th floor of 66 Summer Street, and fire protection throughout. This phase of the project was completed in 12 months at a cost of $9 million.
Also recognized were two of the STEP safety program participants winning “Best of the Best” safety awards:
- General Contractor/Construction Manager - KBE Building Corporation
- Large Specialty Contractor - QSR Steel Corporation, LLC
CT ABC honored three firms for outstanding service to the industry:
- Associate Member of the Year - Marcum LLP
- Specialty Contractor of the Year - United Steel, Inc.
- Contractor of the Year (Merit Cup Winner) - Modern Mechanical Systems, Inc.