In 2019, CT ABC recognized the following companies as Excellence in Construction Award recipients:
Best in Show
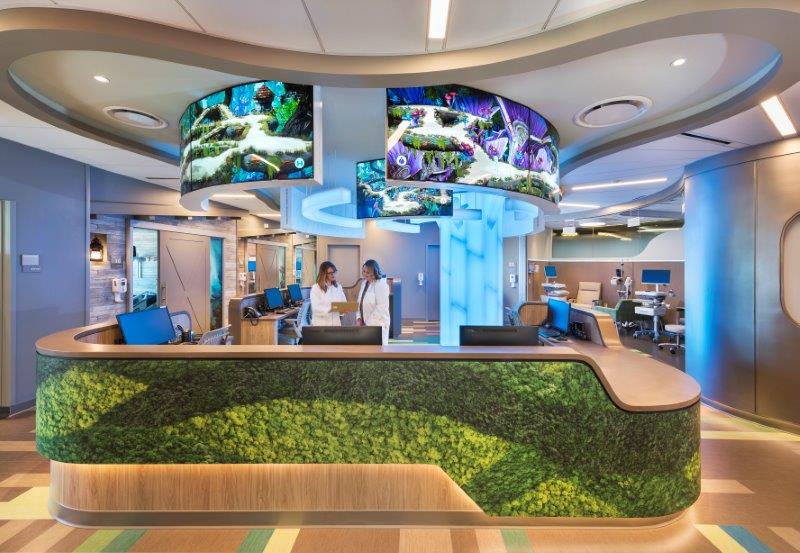
Connecticut Children's Infusion Center
C.E. Floyd Company, Inc.
From the very first meeting together, the project team understood this project was about way more than any individual team member. As a result, everyone truly took a team approach and checked their egos, because we all wanted the project to be a resounding success for the children who had the misfortune to need these services.
The Infusion Center serves children who need intravenous treatments for a variety of acute and chronic illnesses, such as gastrointestinal disorders, juvenile idiopathic arthritis, infectious diseases, immune deficiencies and endocrinology disorders. Throughout the infusion process, the children need to have their vital signs monitored at all times, need to be watched for allergic reactions and have their blood drawn. Sadly, by spending so much time at the Infusion Center, they are missing out on part of their childhood. Treatments are required multiple times a week for months and, in some cases, years at a time. In Connecticut Children’s previous Infusion Center, this was done in windowless, sterile hospital rooms.
The design evokes a feeling of exploring a brand new world, starting from the moment you enter the space through the waiting room, surrounded by a canopy of trees. This whimsical motif is extended into the treatment rooms. The smaller treatment room is modeled after a classic orange tent while the larger treatment room is modeled after a classic camper. The tent treatment bays include a playful ‘secret passage’ between them, allowing patients to interact with each other. Both treatment spaces are equipped with ‘peek-a-boo’ windows that allow the care team to check-in on their patients without intruding. These are just some of the details in the Infusion Center that aim to return some control to the patients.
The biggest star of the show, both physically and virtually, is the towering virtual tree. With a color-changing base and curved OLED screens, the tree serves as the focal point of Dimensional Innovations’ virtual world, referred to as the Wilderverse. Patients create an avatar, called a Pathfinder, which explores the virtual world. Wilderverse screens are found throughout the space which allows patients to continue their exploration while receiving treatment. Pathfinders can be customized outside of Connecticut Children’s, however exploration, collection of resources, and the earning of rewards can only be carried out in the Infusion Center.
Throughout the project, we were able to build trust with and make a favorable impression of the construction industry on the downstairs tenant in the building when we needed to perform work in their space. We left no trace behind and showed them construction doesn’t have to be disruptive and messy.
Everyone worked together to keep the 17-week schedule intact. C.E. Floyd was awarded the project just a week before its start date. With a design that was still in flux, we learned that many items had lead times that would not work for the schedule. The team, including subcontractors, worked together to find alternative ways and materials to keep the intended design of the space intact while meeting the tight schedule.
Karri May, Interim Director of Facilities at Connecticut Children’s, commented, “The entire team we worked with was collaborative and innovative from day one, helping us resolve unique challenges whenever needed and keeping us informed and on schedule every step of the way.”
We are so excited to be a part of this project, which is paving the way for a new standard in pediatric healthcare!
Special Award for Changing the Landscape of Asylum Hill
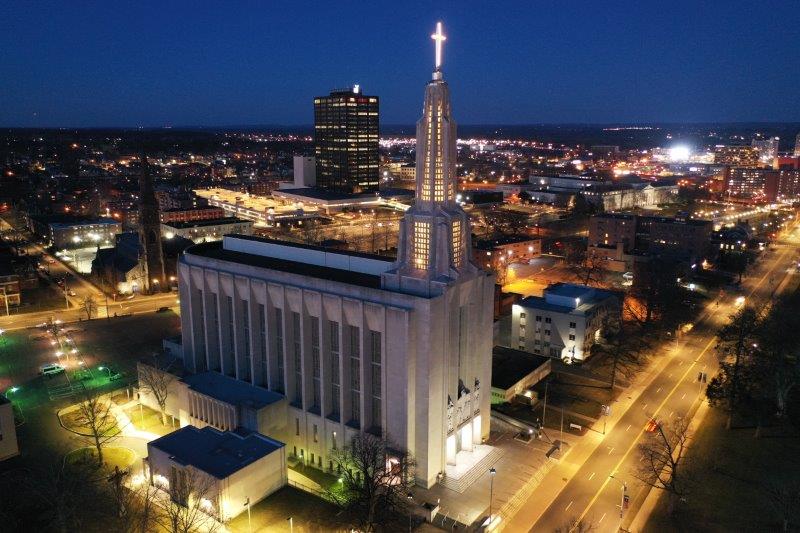
Façade & Steeple Repairs, Saint Joseph’s Cathedral
Kronenberger & Sons Restoration, Inc.
Following a destructive fire in the winter of 1956, the original Saint Joseph’s Cathedral was burned beyond repair.
A new cathedral was designed by Otto Reinhold Eggers and Daniel Paul Higgins and completed in 1962. Kronenberger & Sons began construction on the downtown Hartford site on February 1, 2018. The entire front elevation and steeple were enveloped in staging and temporary office and storage space created in the parking lot. Funerals and masses periodically required silencing any noise as to not interfere with the congregation. The 12 carillon bells were required to be temporarily turned off due to personnel’s close proximity throughout the project.
Quality control was paramount. The building reaches 284 feet into the sky and a labyrinth of scaffold was engineered and erected to gain access to all portions of the façade including the steeple and cross at the apex of the building. KSR personnel performed all exterior masonry restoration in addition to cleaning 104,000 SF of stone surfaces across the cathedral proper. KSR’s specialty subcontractors fabricated the metal flashings and installed the electrical lighting systems.
The height of the work area was a challenge, and a porta-let was placed near the top of the scaffold to eliminate the travel time up and down the tower. Snow, sleet, and freezing rain throughout the winter delayed staging assembly until early spring. Due to the cathedral’s shape, swing staging was required to gain access to the side walls. Also, KSR discovered that huge portions of limestone were missing or had collapsed in on themselves and that reported roof leaks had caused deterioration to rotting joints. The steeple’s exterior massing contains various sloped roofs and buttresses. Many were made of limestone and suffered from severe weather damage. Architects determined that simply replacing the limestone was not enough to stop this issue in the future. They devised a leaded copper cap to stop all water intrusion and protect these vulnerable areas from the elements. Irreparable damage to the limestone required whole blocks be removed from the building which revealed further damage. KSR fully replaced the blocks along with mounting hardware to tie the veneer back into the façade. An architectural lighting design specialist devised plans for the cross’s lighting fixtures to have the spire be backlit from the inside which now illuminate the Cathedral like a beacon throughout the city. No KSR church restoration project can match the size of Saint Joseph’s Cathedral nor its importance as part of Hartford’s architectural landscape and religious history.
First Place Awards
Infrastructure Heavy
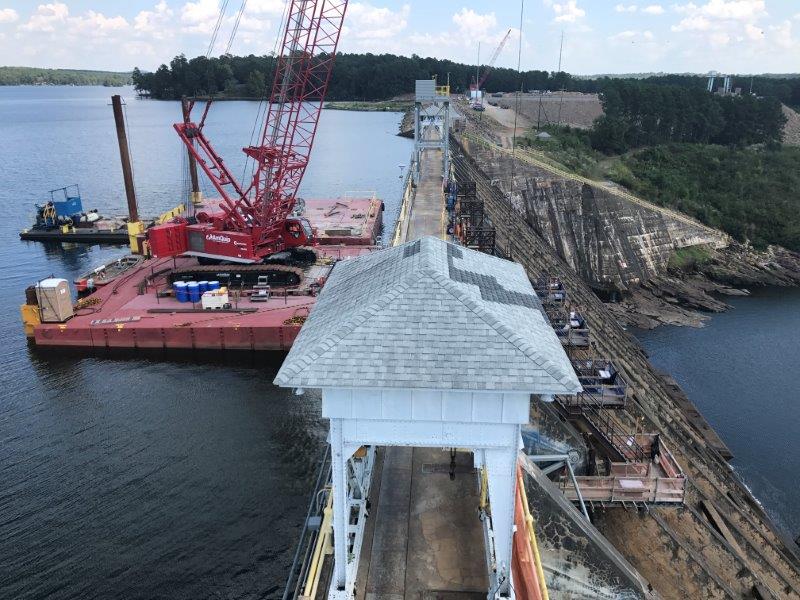
Bartletts Ferry Dam Spillway Gate Replacement
Cianbro Corporation
Barletts Ferry is a FERC licensed 173,000 kW hydroelectric plant that consists of a concrete gravity dam, measuring approximately 2,000 feet long and 125 feet high, that features 19 radial gates. After nearly 100 years in operation, the condition of the spillway gates had experienced some deterioration and needed repair or full replacement. It was communicated during the bid phase that the condition of the existing guide angles and gate sills were unknown and would not be determined until after construction was underway and the necessary inspections could be performed. Although Georgia Power had a plan in-place to address either a repair or full replacement, the underdetermined scope of work created challenges for the Cianbro project team from the onset.
Engineering field inspections revealed that the guide angles and sills were deteriorated and corroded beyond repair and that a full replacement was needed. This determination nearly doubled Cianbro’s original scope of work and created schedule challenges to the overall project.
Material handling logistics and personnel access were the most hazardous aspects of this project. To mitigate the risk, Cianbro developed a plan to have every aspect of the temporary access controls professionally designed, including; scaffolding, fabricated platforms, stairs and ladders, concrete anchors, lifting/ rigging attachments, etc. To reduce the amount of construction that would occur on or over the water, the new spillway gates were prefabricated and shop coated in truckable size sections. Upon arriving onsite, the gates were fully assembled and transported to the dam on flexi-float barges.
PROJECT DETAILS
- Utilized a 230-ton Manitowoc crane to support offloading, preassembly, and demolition activities
- Utilized a 182-ton Manitowoc crane positioned on a 60 foot by 60 foot barge to support material handling activities
- Designed, fabricated, and installed access ladders and stairs
- Refurbished and installed three sets of steel bulkhead stop-logs
- Removed and demolished 19 existing gates measuring 26 feet by 21 feet and weighing approximately 30,000 pounds each
- Removed and replaced 19 sets of stainless steel gate sills and guide angles
- Placed 2,315 cubic feet of grout for the new guide angles and sills
- Field machined 38 trunnion pins
- Preassembled, installed, and tested 19 tainter style spillway gates
- Assembled and installed two spillway gate gantry cranes weighing 50,000 pounds each
Project Size & Schedule
Cianbro self-performed 81% of the project. An average daily crew of 25 team members completed 105,201 total work hours (85,021 Cianbro | 20,180 Subcontracted) and experienced ZERO Recordable Injuries, ZERO Lost Time Injuries, and ZERO Environmental Incidents.
Construction began in May 2017 and entailed an 18-month schedule with a substantial completion date of December 31, 2018. Despite design and constructability challenges, multiple hurricane threats, and a stop-work directive due to unforeseen conditions, the project not only came in under budget, but reached substantial completion on December 9, 2018, three weeks ahead of schedule.
Prior to Bartletts Ferry, a project with this scope, scale, and magnitude had yet to be performed in the United States and as a result, it gained national attention in the hydro industry.
Electrical Commercial
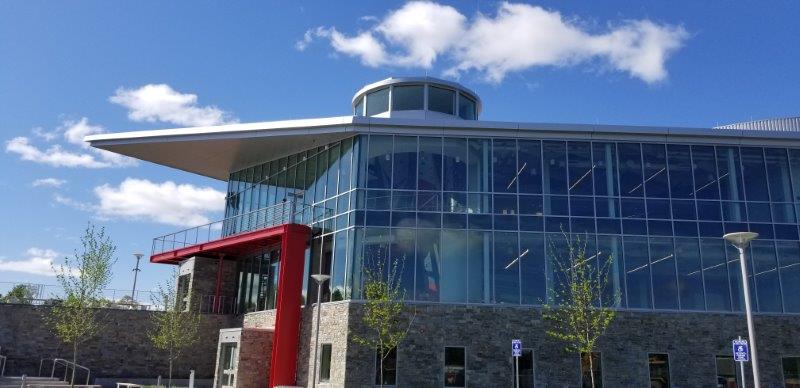
Sacred Heart University New Recreational Center
Interstate Electrical Services Corp.
Sacred Heart University in Fairfield, Conn. looked to build a modern, cutting-edge recreational facility. Renowned architectural firm The S/L/A/M Collaborative designed the 57,400-square foot, three-story, state-of-the-art fitness center which comes complete with an indoor track, a bowling center, a golf simulator, an 18-bike spin center, a 45-foot climbing wall, and exercise and weight-training rooms.
Sacred Heart chose Consigli, their longtime construction partner, as general contractor, who then contracted Interstate Electrical Services Corporation to provide electrical engineering/design, BIM/3D modeling, and electrical construction services for the $21.8 million project. Consigli chose Interstate because of the company’s ability to handle logistically complex, large-scale projects and abide by Lean practices, requiring detailed and meticulous planning before any ground is broken to ensure a safer and cleaner construction site.
Prior to the start of the project, Interstate and the other trade contractors built the entire project in 3D modeling software, taking care to coordinate locations for conduit, equipment, light fixtures, as well as run ‘clash detection’ against the infrastructure of the other trade contractors. Interstate’s in-house detailing and engineering departments spent months perfecting the models to work in concert with the project’s more challenging building features. The result is a striking, modern building that incorporates exposed walls and ceilings. The facility is flush with unique, custom lighting fixtures, and features incredibly intricate electrical, security, and A/V systems. Several of the building’s features, like the bowling center, interface with other proprietary systems from vendors like Brunswick Bowling. Whereas more traditional buildings have drop ceilings or additional space between floors to accommodate pipes, conduit, and other infrastructure, this facility did not have that luxury. The modeling and design teams had to account for this lack of space while planning the phased delivery and installation of the required materials and equipment.
Even with a well-planned, tightly controlled project, obstacles still arose. When Consigli faced an issue with vital steel erection onsite, the entire schedule of the project’s phases changed. Interstate’s carefully planned prefabrication of materials, staffing levels, and installation timing now required long hours and a delicate balancing act by the team of detailers, coordinators and Interstate’s prefab Operations Center (which assembled all components) to finish the project on time and exceed expectations. Sacred Heart’s third-party quality control (QC) team upheld exacting standards. Any QC team observations that misaligned with expectations were required to be addressed within 5 to 10 days. Despite the unexpected shift in timeline, only two issues were flagged—which Interstate addressed within three days.
Industrial
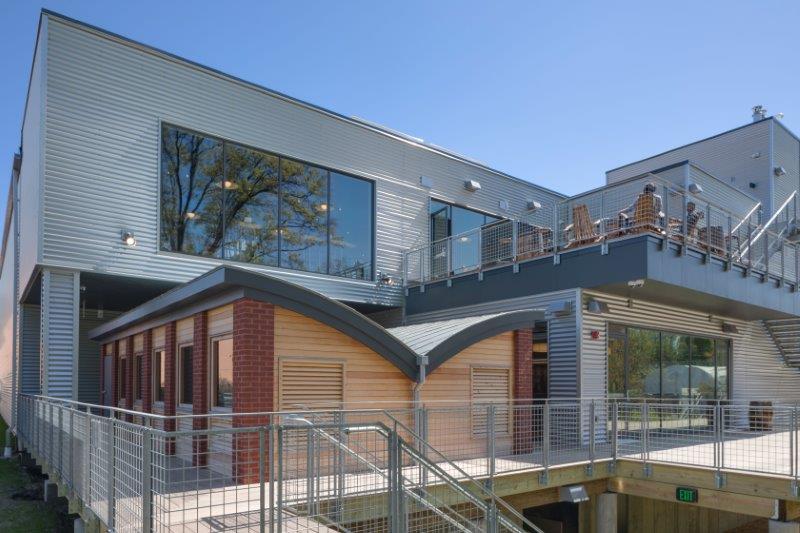
Area Two Experimental Brewing
Petra Construction Corporation
Eight years ago, Two Roads Brewing Company purchased an abandoned factory building in Stratford, Connecticut, and renovated it to function as a brewery. Since then, they have grown their brand and established a reputation as one of the top craft breweries in the Country. The construction of the Area Two Experimental Brewing facility represents the first step in expanding the original Two Roads campus, which will continue to increase the social and economic benefits to the Town.
Petra Construction Corporation was selected as the Construction Manager for the new, 25,000 square foot, state-of-the-art facility. Adjacent to the main brewery, Area Two is a showcase for experimental brewing, including sours, barrel-aged, and other experimental beers. Two Roads “will continue to innovate, redefine and stretch the definition of beer”.
The building’s entrance boasts an abundance of natural light and features an exposed elevator shaft with a beautiful woodgrain pattern showcasing an architectural board-formed concrete technique. Guests then make their way up to the second floor and are greeted with an open walkway overlooking the brewing area below. A tasting room at the other end invites guests to enjoy specialty brews inside or on the outdoor patio. The tasting room also includes a retail space and access to the rooftop beer garden. Stunning custom, curved ceiling trusses can also be seen from many points inside the brewery.
Area Two’s coolship, a type of fermentation vessel used for creating sours and other distinctive beers, is the third in Connecticut and one of the largest in scale in the United States. The butterfly shape ceiling and materials used were carefully crafted to aid in creating unique flavor profiles. Douglas fir makes up the ceiling and the exterior is made of cedar and mahogany. Located on the first floor, it can be seen from a private event space equipped with a kitchen. Visitors can glance through the windows to view the cooling process in action.
The first floor is also home to all of the brewery’s operative components such as the warehouse and malt room, a warm cooler, barrel storage area, fermentation room, a laboratory with a control room, storage/bottling area, and an office.
A sidewalk along the hops garden connects the main Two Roads building and the new Area Two building. Along this path, visitors can look up and see the pipelines that transport beer from one facility to the other. Custom concrete tubes were poured, and the steel was designed in a bolt pattern so the pipes could move with wind but not bend too much and break.
Petra’s in-house millshop created custom millwork for the new space including the tasting room table tops, bar cabinetry, and merchandise displays. Reclaimed Black Pine from the rafters of a church in Pawcatuck built in 1861 was used to create the custom table tops. The tables were designed to match the overall aesthetic of the new Area Two building and include a museum quality finish.
Exteriors
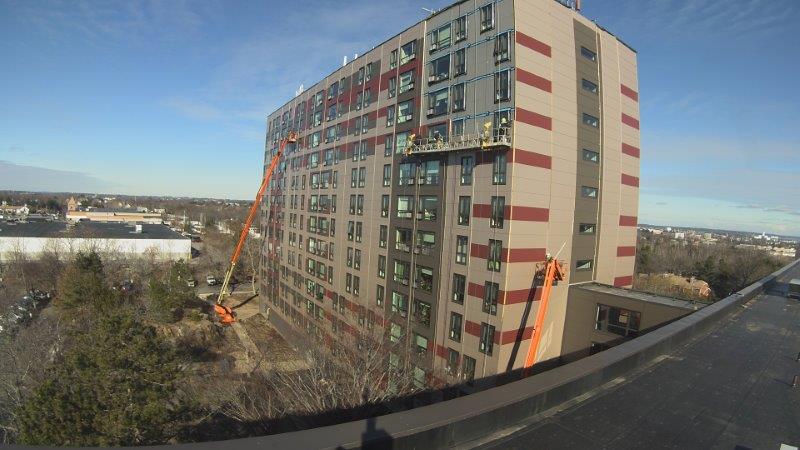
Pequot Highlands Apartments
R & R Window Contractors, Inc.
The Pequot Highlands Apartments renovation was the first time a developer invited us to assist in the design of the entire building envelope before the project even went to bid. It was the first time the decision to buy a property was based so heavily on our input. Some of the design solutions we used were unexpected due to unforeseen obstacles that arose as the project got under way. We were in charge of more scope than usual, and responsible for scheduling several other trades. The fact that the buildings remained occupied throughout the duration of the project made this one of the most difficult we’ve ever scheduled.
Our design team worked alongside Port Harbor Construction to design a new insulated panel building envelope for two connected apartment buildings to replace the failing brick walls that had suffered water damage. We planned to replace all the windows, store front glass, and doors to improve energy efficiency. We determined that new framing was needed to tie in the panel system and planned to build new walls that would be set about three inches outside of the existing framing. The assumption was that the existing waterproofing barrier would be in good shape and could be reused for cost savings. Unfortunately, as the brick started to be removed we determined that the existing waterproofing envelope was in much worse shape than expected. We determined the best course of action was to shift the weatherproofing barrier to the exterior of the new framing. We modified the design and added dense glass, insulation and waterproofing to our scope.
One of the most difficult challenges of this project was scheduling. It was a challenge to schedule our framing and sheathing subcontractors to share the pipe staging erected by the brick demolition and waterproofing contractor. We had to utilize the pipe staging to its fullest because it had to be taken down to make way for the lifts and swing stages required to install the panels and windows. The window installation was especially difficult on this project because the buildings were occupied. The property manager assigned liaisons to each floor who had to be present the whole time we’d be working. It was tricky to project our schedule out because sometimes liaisons were sick. Other times tenants wouldn’t be able to vacate for various reasons. The weather caused the job site to shut down frequently because of dangerous coastal winds. Our project managers designed a custom spread sheet and color-coded elevation drawings to schedule work in apartments.
We feel that this is award worthy work because of the significant role we had in the design and on overcoming design challenges. We used our project management experience to come up with an innovative way to handle a difficult schedule. We successfully coordinated several other trades to maximize time and resources. And we relied on our extensive product knowledge to increase value for the owner and provide a building envelope that will withstand the elements for decades to come.
Mega Projects

Rehabilitation of Bridge No. 00163A, I-95 over West River & SR745
The Middlesex Corporation
Middlesex’s $130M West River Bridge Project for CTDOT, was successfully completed ahead of schedule in August 2018. The project consists of the replacement of the I-95 NB and SB bridges over the West River, a 348m long, 28m wide, 12-span structure and one of the longest and most heavily traveled bridges in the state. The bridge handles approximately 135,000 cars per day. The bridge was widened to 43.2m to accommodate a 1.8m median, a 4.8m inside shoulder and three 3.6m lanes in each direction, a 3.6m outside shoulder in the northbound direction, and a 4.2m acceleration lane and 2.4m shoulder in the southbound direction. The I-95 Southbound to Kimberly Avenue Ramp Bridge was demolished. The I-95 over Ella T. Grasso Boulevard Bridge, a 37.8m long, 36.5m wide three-span bridge, was replaced with a 31m long, 40.2m wide single-span bridge. The project also included the reconstruction of 1,420m of Interstate 95.
The project had many challenges; most notably, complex phased construction with suggested sequencing for demolition and steel erection that Middlesex realized would not allow for efficient work production and had significant impacts on the traveling public due to long term night-time lane closures. Middlesex turned challenges into opportunities to implement innovative construction techniques.
To reduce traffic impacts, accelerate the work, and improve safety, the northbound I-95 bridge demolition was revised from a phased approach over months to a dismantling approach using SPMT’s with Gantries, requiring only two weeks. The SPMT/Gantry system removed entire bridge spans at night to the median north of the bridge where they were demolished and disposed of during the day. The as- bid plans included a third phase when the final southbound bridge would be stick-built between the existing northbound structure and the newly constructed southbound structure. A process that would require months of night-time lane closures for crane placement and material deliveries. Additionally, Middlesex determined that constructing the superstructure steel framing in the median and launching it across the river would accelerate the work, eliminate months of traffic impacts, and was overall a far safer option. Middlesex engineered the launch system, obtained approval for its use, and constructed the third phase with this approach.
Middlesex’s multi-million-dollar re-designed operation went as smoothly as envisioned. By emphasizing construction management techniques to control scope, schedule, quality, safety, and risk and concentrating their best application through the project, Middlesex provided a final construction product that exceeded all expectations.
In conclusion, the CTDOT West River Project was a very successful project for Middlesex and CTDOT. Construction Managers from Middlesex, CTDOT, WSP/PB, and the other stakeholders collaborated to mutually achieve the project goals. Completing the project safely, on-time, with quality, and under budget was a priority of Middlesex’s construction management staff. The staff took pride in these accomplishments, as well as their commitment to providing customer service to the owner, employee satisfaction to their personnel, and enhancing the local communities and the environment.
Residential
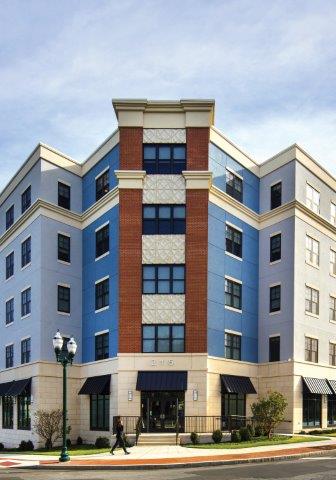
Park 215
Viking Construction, Inc.
Viking Construction served as general contractor for the construction of Park 215, a mixed-income, mixed-use redevelopment project in the city of Stamford. This $38 million project began in May 2017 and was completed in October 2018.
This project brought a highly-stylized, mixed-income housing community to Stamford’s west side, an “up and coming” part of the city near the recently expanded Stamford Hospital. The project redeveloped a parcel of land that once housed a run-down 1950s-era housing project known as Vidal Court, which had been demolished by the city. Park 215 is part of a larger $135 million revitalization plan prepared by Stamford’s housing authority, Charter Oak Communities (COC), to replace the 216-unit Vidal Court with five separate low-density, mixed-income communities that would provide a better quality of life for residents. This total undertaking includes 360 total market-priced and subsidized dwellings along with vibrant retail space to serve this community.
Park 215 is a very long, 132,000 square-foot, six-story building situated on a busy urban corner location that included a sloping topography. Working in two phases, Viking built 21,000 square-feet of street-level retail office space along with convenient below-grade parking. An additional street-level parking deck behind the building to accommodate commercial parking.
The four stories above the retail space include 78 one- and two-bedroom mixed-income residential apartments. Each stylish unit features an open layout, higher-end design elements such as granite counter tops and stainless-steel appliances, oversized bathrooms, and plenty of storage. The apartments and the common areas include many energy efficiencies such as state-of-the-art appliances, in-unit washers and dryers, and heating/cooling systems, water saving features, high-efficiency lighting, and low-VOC building products. Additionally, the pet-friendly community features a courtyard, fitness room, community room with event kitchen, a 2,135 square-foot roof-top deck, on-site property management, resident support services, and on-site security.
One of the most interesting elements of the project for Viking was the installation of a unique metal sculpture by New Haven artist, Kent Bloomer, on the building’s exterior. The company had to specially prep the site for the panels of this highly stylized public art which now creates a distinct point of interest along the busy street corner that has become a signature part of the community.
Viking built Park 215 following current Connecticut Housing Finance Authority (CHFA) requirements as well as Energy Star construction standards. As such, Charter Oak Communities was named a "Change Maker" for Park 215, an award given annually by the Stamford 2030 District for high-efficiency buildings.
Merit Awards
Mechanical Industrial
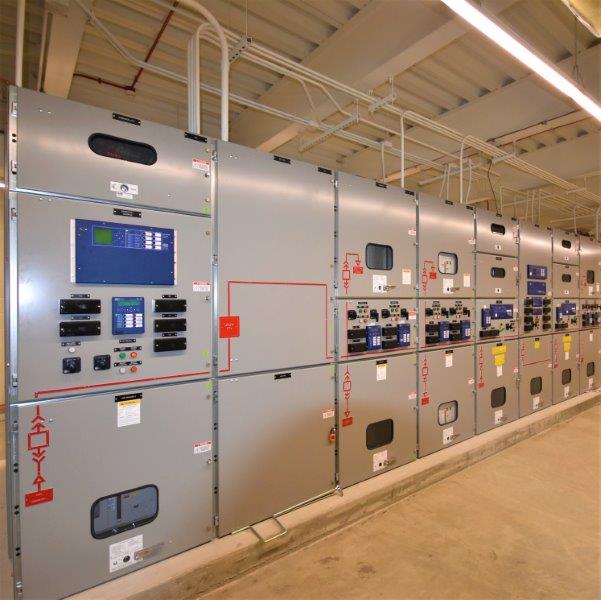
Veteran's Administration Hospital, Combined Heat & Power (CHP) Plant
All State Construction, Inc.
In April of 2019, All State Construction completed a two year, $18.8 million-dollar contract with J. Kokolakis Contracting as the prime mechanical contractor to provide mechanical, HVAC and plumbing for the new West Haven Veteran’s Administration Hospital (VA), Combined Heat and Power Plant (CHP) project. The total project value of approximately $40 million-dollars was designed to resolve long standing energy and distribution issues on the VA campus. The project involved a 23,000 square foot three-story building addition to the existing VA Central Utility Plant including installation of major mechanical and electrical equipment. The end goal was to provide an independent high efficiency cogeneration power source as well as additional heating and cooling distribution to support the 197-bed rehabilitation and teaching facility including an inpatient and outpatient surgery center. The new successful combined heating, cooling and power facility now serves as the primary source of energy, heating and cooling to the VA Hospital Campus.
The CHP was developed to increase capacity and upgrade the VA Hospital’s existing aging steam heating plant which is located within the center of the campus. The heating plant facility houses three old steam water-tube heating boilers, one steam absorption chiller, pumps and an antiquated control system. The new cogeneration equipment includes two (2) Kawasaki natural gas turbines each producing 1.65 MW of power. Exhaust gas from the turbines pass through a selective catalytic reduction (SCR) system reducing the NOx emissions and environmental impact before exiting through two (2) Heat Recovery Steam Generators (HRSG). Each (HRSG) is designed to produce 22,500 pounds per hour of steam used to not only supplement the hospitals steam load but also feed two (2) new 800-ton steam absorption chillers. A completely new SCADA control system was installed within the new facility as well as throughout the existing active plant integrating the out of date plant with all of the new innovative equipment. Through proper coordination and planning all work was able to be performed while maintaining the operation of critical mechanical and electrical systems tied in throughout the entire campus.
With a building footprint of approximately 8,000 square feet, the new space was designed to allow maximum efficiency with minimum waste while maintaining aesthetics and acoustic sound attenuation. However, this did not come without major challenges. With an average of fifty tradesmen on such a tight site, rigging and placing of major equipment and piping was at times extremely challenging, all while maintaining safety, quality and an aggressive schedule.
Due to the restricted construction space major pieces of equipment, piping, etc. had to be delivered daily through an adjacent active parking lot. Since parking was so scarce, closing the lot by relocating vehicles was not an option. Strategic planning in order to safely deliver and rig the equipment and pipe around parked vehicles and passing pedestrians was a daily event.
All State Construction is proud to have been part of a team of experts who were able to quickly identify, communicate and overcome the challenges of such a complicated project.
Renovation
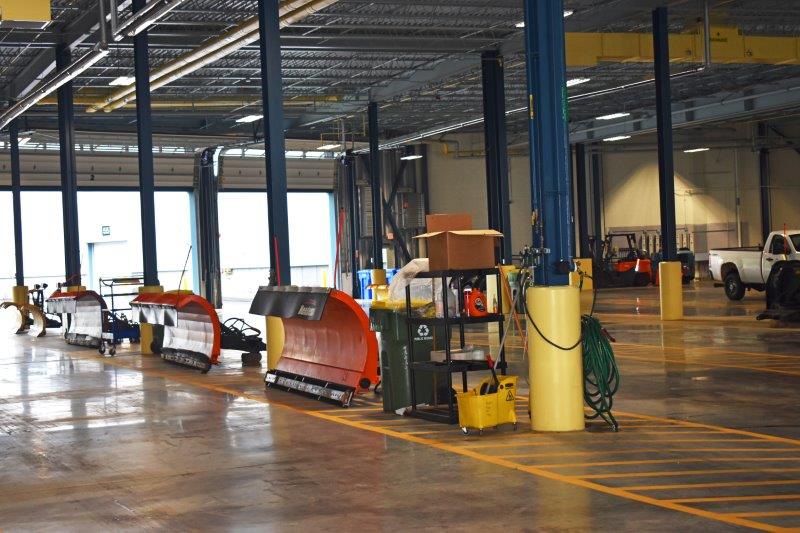
Consolidated Public Works Facility
KBE Building Corporation
KBE was Construction Manager at Risk for the modification and renovation of 67,000 sf of existing buildings and the construction of 56,000 sf of new buildings to serve as the City of Waterbury’s Consolidated Public Works Facility and Bureau of Apparatus Maintenance Facility. Preparation of the 8-acre site, located on the site of a former chemical manufacturing facility, included removal of concrete slabs and foundations, installation of an engineered cap over identified areas of contaminated soil, installation of new underground structures for site and building drainage, and new utility corridors for gas, electric, water, and sewer services.
With a goal of consolidating four public works facilities located on different sites throughout the City, the project called for several garages, maintenance shops, and employee areas: a Vehicle Storage Area with three incoming and four outgoing overhead doors, and accommodates more than 24 vehicles; a Refuse Vehicle Storage Area with three incoming and six outgoing overhead doors, and accommodates more than 24 vehicles; a Central Vehicle Maintenance Area that is nine bays wide and includes vehicle lifts, tire changer, and other equipment to maintain the fleet; a Bureau of Apparatus Maintenance and Services (BAMS) area consisting of seven bays and equipped to service a fleet of emergency apparatus and support vehicles; a single manual bay wash with water recovery tanks and future options to upgrade to automatic wash equipment; an exterior vehicle canopy covered fuel station with an above-ground, 6,000 gallon gasoline fuel tank, a 10,000 gallon diesel fuel tank, and four fuel dispensing stations. All service areas are secured by a perimeter fence and over-sized gated entry/exit points with keypad access.
The team’s synergy was felt from the beginning, with open lines of communication and transparency on every level. They worked together to transform the site into a thriving, purposeful, and beautiful facility for the City and its residents.
Institutional
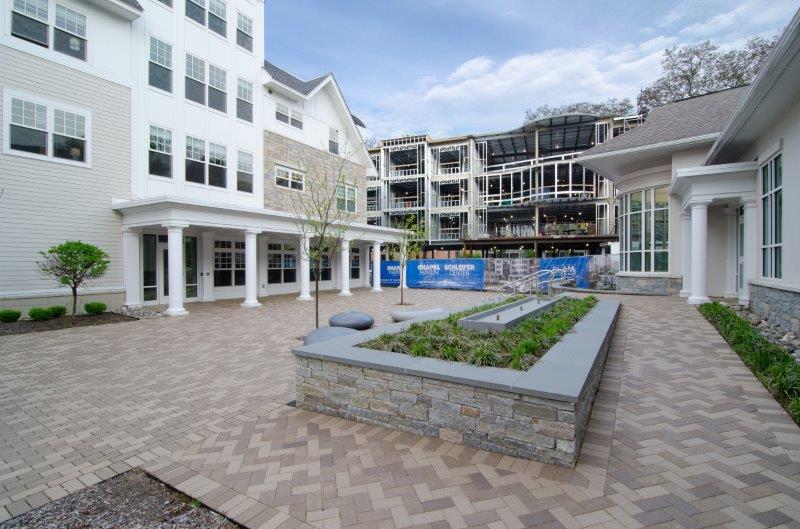
Chapel Haven Residential/Education (REACH) Building Project
SLAM Construction Services
SLAM’s integrated design build team was hired in February of 2017 to transform Chapel Haven’s New Haven educational and residential campus. Scope included master planning, programming, design and construction. The first phase of this project included a new 4-story 32,500 SF educational and residential facility (known as the REACH Building) with three upper floors of dormitory-type suites with two and three-bedroom units, shared kitchens and common spaces. First floor includes classrooms, gathering spaces, and administration. In addition to the REACH building there was an addition and renovation to the existing admissions building, infrastructure improvements, exterior courtyard space, new parking area and improved access to the campus.
Chapel Haven is a nationally recognized transitional living program and private special education school with a mission of teaching adults with cognitive and social disabilities to live independent lives.
Chapel Haven was faced with the reality that they were at great risk of losing a 10-million-dollar grant to upgrade their aging facilities. Chapel Haven had spent the last two and a half years working on a plan to redevelop their campus that was not coming together, and they were not happy with it. The goal SLAM presented during the proposal phase was to develop a new campus masterplan, design the first two buildings, obtain planning and zoning approvals, begin construction by June 2017 (a grant requirement) and have the first building ready for occupancy by July 2018 (program requirement).
The immense challenge was to masterplan, program, design, zoning approvals within four months and complete construction within twelve months. SLAM fast-tracked the following:
- The planning and zoning process to receive approvals in time to meet schedule requirements
- A master plan, space programming and schematic design of the first building so a P & Z package could be submitted for approvals by May 2017
- The construction of a 32,500 sf, 13-million-dollar building, in 12 months on an operational urban campus
SLAM was uniquely positioned and qualified to meet the challenges because of our in-house, fully integrated planning, design and construction team. SLAM demonstrated in the interview that we could attack the project with a 3-pronged parallel approach that allowed us to address all of the zoning, design and construction challenges concurrently.
Through creative planning, excellent communication and cooperation of the team cut the P & Z process down to two months while concurrently completing the design of the first building. We carved out early bid packages with team members to allow some of the infrastructure, abatement and demolition to proceed ahead of document completion and finally, partnered with key subcontractors to fast track the M & P systems, superstructure and electrical of the building so that we could accelerate the construction, this included the off-site fabrication of a panelized LGMF system that reduced the time in the field by two months (faster than if constructed conventionally).
Healthcare
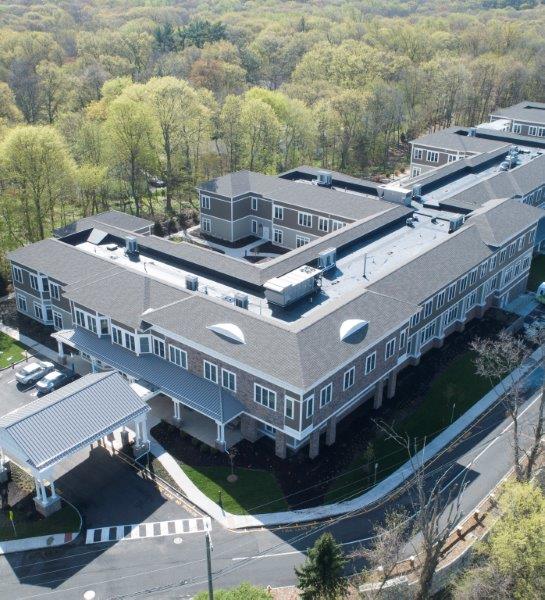
The Residence at Selleck's Woods
Wohlsen Construction Company
Wohlsen Construction provided preconstruction/construction management services to construct this new senior living community with 15 independent living units, 63 assisted living units and 27 memory care suites. Additionally, common amenities include multiple dining venues, a movie theater, fitness center, spa, billiards room, library and a bistro. Three landscaped courtyards are provided for dining as well as use by memory care and assisted living residents.
The site was formerly an existing 25,000 square foot office building that was torn down to the concrete floors, structural steel, and roof deck. The entire team collaborated and worked extensively to be able to maintain the existing structure and incorporate it into the design of the new 140,000 square foot community. The structural system created a two-story frame building atop an enclosed, 77-car parking garage and incorporated the steel frame from the existing building. The building is topped with a mansard-style roof with shingles, EPDM roofing, and standing seam roof accents. The exterior façade consists of a manufactured stone base with cementitious siding in a variety of patterns.
The new community provides a variety of cultural experiences to the residents ranging from lectures, and tai chi to language classes and various spiritual, educational, and recreational activities. Additionally, the residents can not only partake in the local community activities, but the new community is also ideally situated with easy access to New York City via I-95, regional Amtrak and Metro-North rail service. The Residence at Selleck’s Woods community not only provides needed multi-family housing for seniors in the local community; it also has provided approximately 70 full-and part-time jobs to residents of the neighboring communities.
The team was presented with several challenges throughout the project ranging from environmental, a tight schedule and site, to managing a large complex project adjacent to an existing office building and several residential properties. All the challenges were met through a classic team approach that resulted in delivering the high quality senior living community. The beautifully designed project passed all final inspections and approvals on the first try and was constructed per the schedule and on budget.